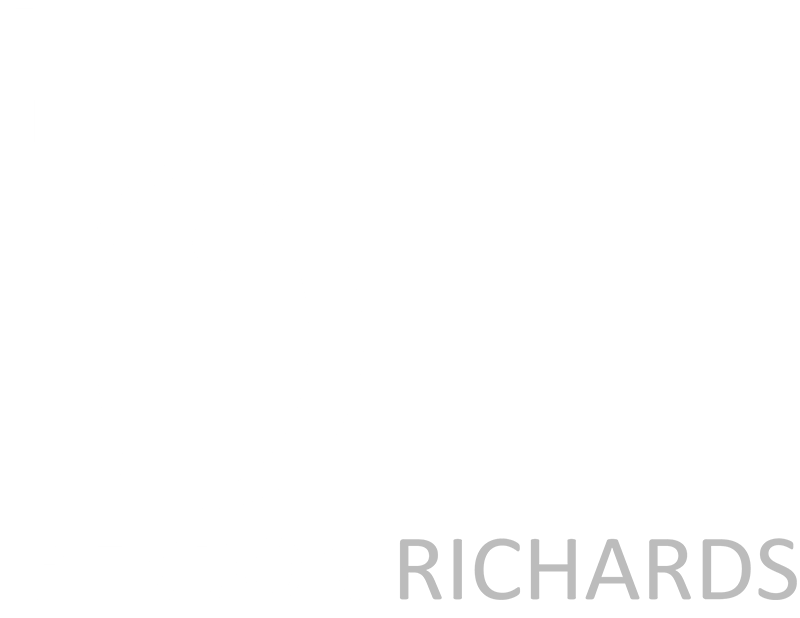102 Walpole Street, Kew, VIC, 3101
50 sq's Of Refined Victorian Elegance With Luxurious Finishes
- 5
- 4
- 2
Perfectly poised in a majestic tree-lined street, spectacular contemporary expansion and sun-filled northerly orientations augment a design-focussed 5 bedroom including study,4 bathroom layout boasting impeccable Victorian origins (Circa 1880). Huge open spaces surrounded by retractable walls of glass effortlessly integrate with extensive alfresco decking and immaculately groomed low-maintenance gardens. A versatile two storey layout features Main bedroom options on both levels (ensuites and walk-in-robes) and generous upstairs rumpus room.
Luxuriously finished interiors framed by Grey ironbark floors and decorative 3.6m ceilings comprise wide arched entrance hall, interconnecting formal living and dining rooms (fireplace), gourmet Miele-fitted kitchen with feature stone island bench and scullery, vast informal living/dining areas (gas log fire), sumptuous bathrooms, laundry/ utility room with stone counters, abundant storage facilities, remote garage with rear roller door, plus carport via auto-gated drive. Also offers ducted heating and refrigerated air conditioning, alarm, ducted vacuum.
Close to elite schools, Junction shopping, public transport and Eastern Freeway.
*Garden maintenance included monthly.
Please Note: Photo Identification required at inspections. Open for Inspection times may be subject to cancellation without notice.
Property Features
• Air Conditioning • Alarm System • Built-In Wardrobes • Close to Schools • Close to Shops • Close to Transport • Fireplace(s) • Formal Lounge • Garden • Polished Timber Floor • Secure Parking • Separate Dining
* YOU CONSENT TO THE USE OF YOUR INFORMATION FOR INDICATIVE PURPOSES ONLY
Make an Enquiry
* YOU CONSENT TO THE USE OF YOUR INFORMATION FOR INDICATIVE PURPOSES ONLY



















