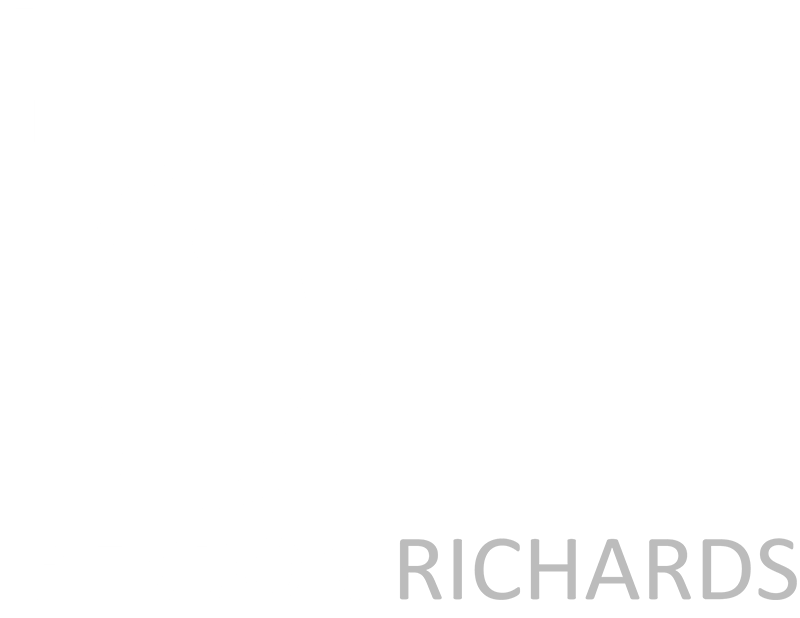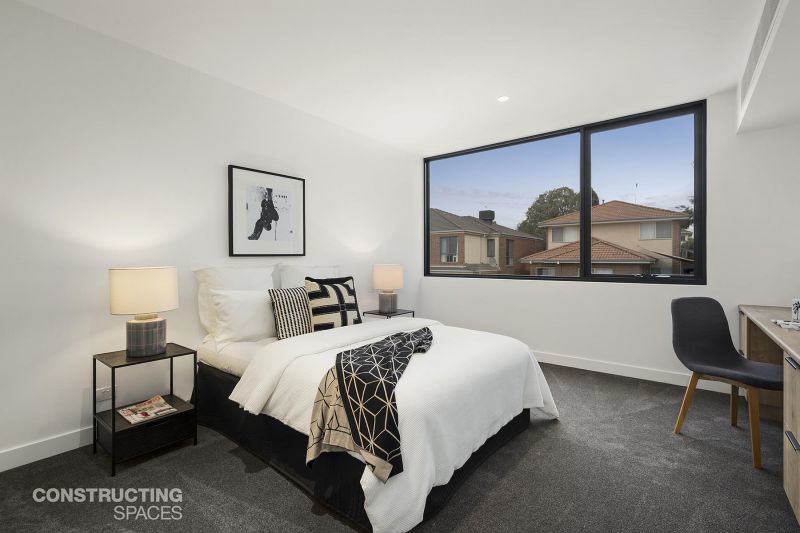17 Harrison Avenue, Burwood, VIC, 3125
Luxurious Family Residence with Enviable Views
- 4
- 3
- 3
Showcasing striking contemporary design built by Constructing Spaces, this elevated family residence with panoramic skyline views seamlessly integrates luxurious indoor and outdoor living spaces, providing abundant space for comfortable multi generational family living and effortless year-round entertaining.
Boasting three metre ceilings and impressive contemporary feature lighting, an expansive open plan living and dining space incorporates quality inbuilt cabinetry and a wall mounted gas fireplace, and is surrounded by double glazed floor-to-ceiling windows, flooding the home with abundant natural light. The living space flows directly out to an impressive skylight alfresco dining space with bluestone paving, outdoor kitchen with gas barbecue and sink, overlooking a lush terraced lawn surrounded by low maintenance landscaped gardens and multisport surface with a built in basketball ring.
Superbly designed for stylish home entertaining, the showpiece kitchen comprises an enviable glass wine cellar room, double Siemens wall ovens, a stone waterfall island bench, and a 90cm gas cooktop complemented by an additional dedicated gas wok burner in a spacious butlers pantry, which also includes a second Siemens dishwasher and an InSinkErator.
Leading off the home's double height atrium entryway, a spacious secluded formal living space overlooks the landscaped front gardens, while a dedicated home office features extensive inbuilt timber cabinetry and a tranquil outlook to a courtyard garden with fishpond.
Upstairs, alongside a generous rumpus retreat, the home features four expansive bedrooms, with a luxurious master suite offering sweeping views across Melbourne and comprising a show-stopping walk-in wardrobe and a resort-style ensuite with a freestanding bathtub and underfloor heating. The additional three bedrooms feature walk-in and built-in wardrobes, with a second full ensuite complemented by a skylit central bathroom, powder room, downstairs powder room, and a full mudroom laundry.
Boasting a triple lockup garage with workshop space, the home also includes Daikin zoned heating and air conditioning, double glazing throughout, network AV wiring including ceiling speakers, CCTV, security system, remote video intercom entry and engineered wide oak flooring.
Set within a quiet family neighbourhood, just moments from Gardiners Creek Trail, Burwood Reserve and local Toorak Road shopping and cafes, the home is also within easy walking distance of trams, and close to Presbyterian Ladies' College, Parkhill Primary, Ashwood High, Mount Scopus Memorial College, and Deakin University.
View Statement of Information
Property Features
• Air Conditioning • Built-In Wardrobes • Close to Schools • Close to Shops • Close to Transport • Fireplace(s) • Formal Lounge • Garden • Retreat • Study • Wine Room
* YOU CONSENT TO THE USE OF YOUR INFORMATION FOR INDICATIVE PURPOSES ONLY
- 4
- 3
- 3
Location Map
Make an Enquiry
Make an Enquiry
* YOU CONSENT TO THE USE OF YOUR INFORMATION FOR INDICATIVE PURPOSES ONLY



























