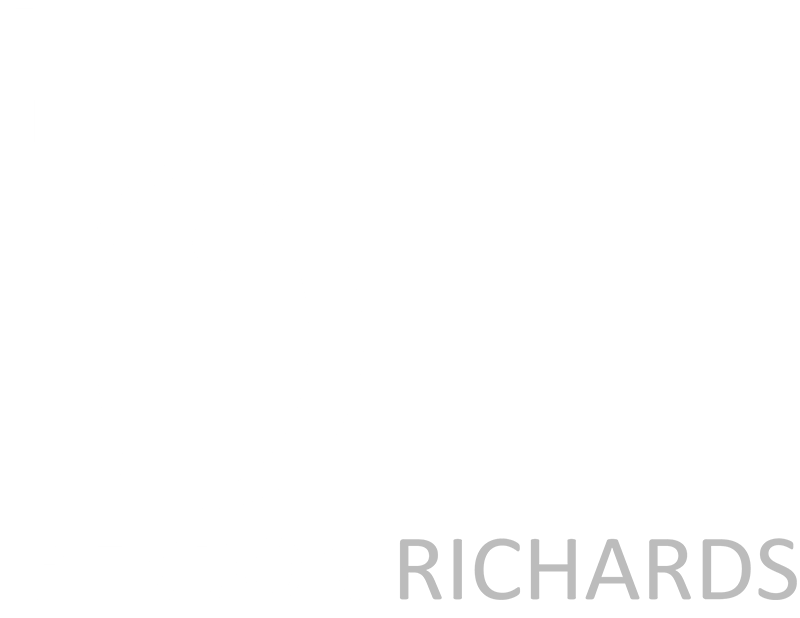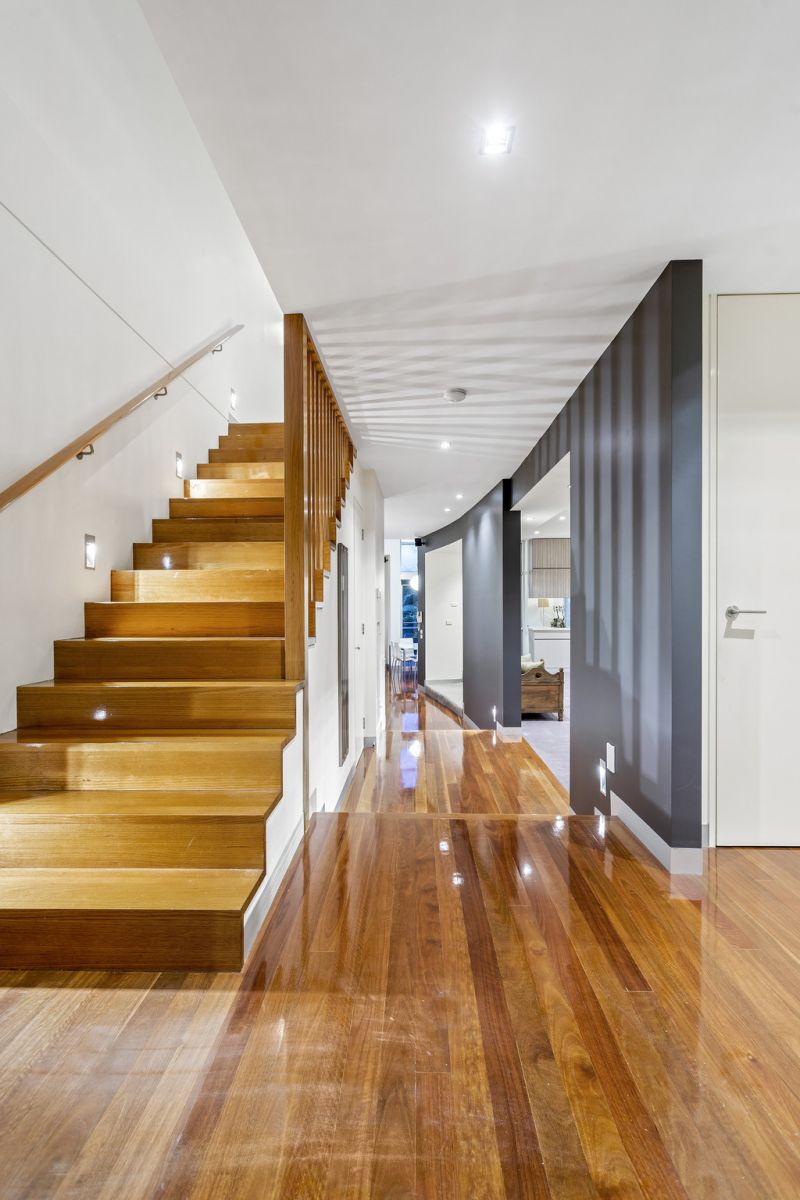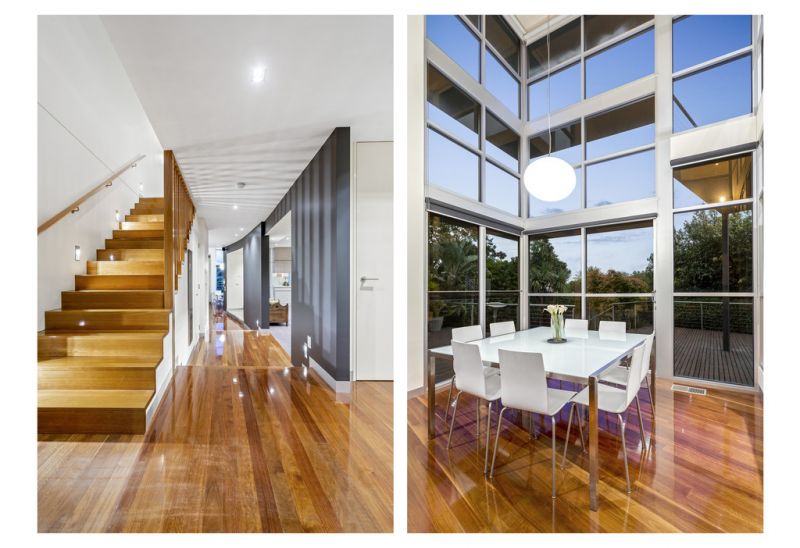13 Sweyn Street, Balwyn North, VIC, 3104
Luxurious family residence with enviable entertaining spaces
- 5
- 3
- 2
Showcasing bold contemporary style amidst a striking Paul Bangay inspired garden, this architecturally designed family home presents inviting open plan design with soaring high ceilings across both levels, an expansive north facing entertainers' decking and garden ideal for an effortless family lifestyle and boasting ample storage throughout.
An elevated formal living room is awash with abundant natural light, featuring an inbuilt stone buffet and opening directly out to a spacious elevated timber decking, superbly laid out for stylish entertaining. A vast open plan living and dining space includes a wall mounted Heat-n-Glo fireplace, an inbuilt entertainment unit, and a stunning double height atrium dining space. Flowing seamlessly out to the decking, the floorplan harmoniously combines elegant indoor and outdoor spaces. A manicured family-friendly lawn is framed by private established gardens and a paved sun terrace.
At the heart of the home, a truly impressive entertainers' kitchen featuring emporite finish merges with an oversized stone island benchtop and breakfast bar, a 900mm gas Ilve range and oven, Miele semi-integrated dishwasher, display wine rack and a generous walk-in pantry plus separate second Franke sink and a dedicated study nook / workstation.
Secluded at the front of the home, a quiet ground floor master bedroom with built-in wardrobes is serviced by an airy full bathroom with frameless glass shower, exceptionally positioned for use as a guest suite or for comfortable multi-generational living.
The upper level, features a generous retreat living space which opens to a private balcony with breathtaking panoramic Melbourne views. An enviable master suite includes a fully-fitted skylit 2.6 x 4.6 metre dressing room and a luxe resort-style ensuite with twin showers and a double stone marble vanity. Three additional bedrooms are each equipped with built-in wardrobes, complemented by a central bathroom with podium bathtub and concealed W/C.
With ducted heating, air conditioning, freshly polished floorboards and floor-to-ceiling doors throughout, the home also boasts a full stone laundry with outdoor access, a walk-in storeroom, alarm system and a wide double lock-up garage designed for storage with exposed aggregate driveway. Set within easy walking distance of Koonung Creek, Greythorn Park Tennis Club and local Balwyn North village shopping, the residence is also just moments from Eastern Freeway, Greythorn Primary, Koonung Secondary and Boroondara Sports Complex. The premiere Westfield Doncaster Shopping centre is less than 5 minutes drive!
View Statement of Information
Property Features
• Air Conditioning • Alarm System • Built-In Wardrobes • Close to Schools • Close to Shops • Close to Transport • Fireplace(s) • Formal Lounge • Garden • Polished Timber Floor • Secure Parking • Separate Dining
* YOU CONSENT TO THE USE OF YOUR INFORMATION FOR INDICATIVE PURPOSES ONLY
- 5
- 3
- 2
Location Map
Make an Enquiry
Make an Enquiry
* YOU CONSENT TO THE USE OF YOUR INFORMATION FOR INDICATIVE PURPOSES ONLY































