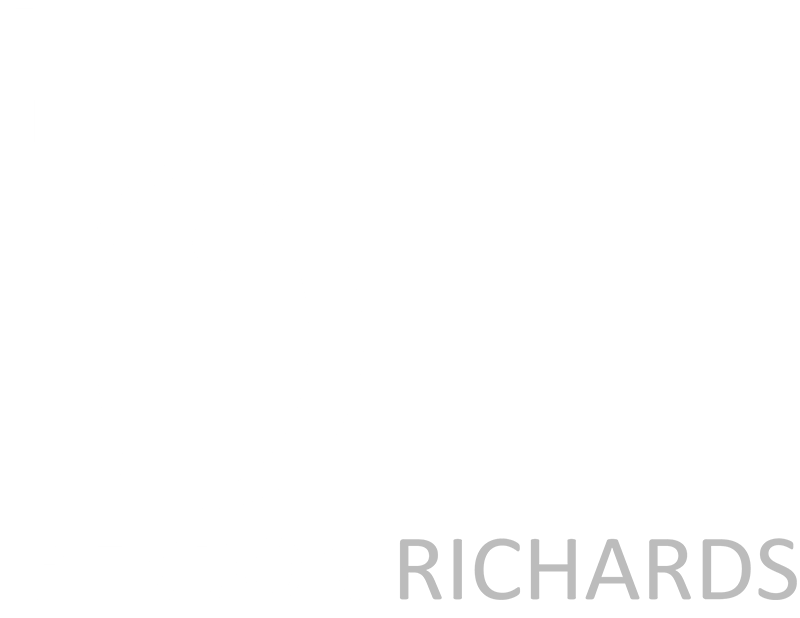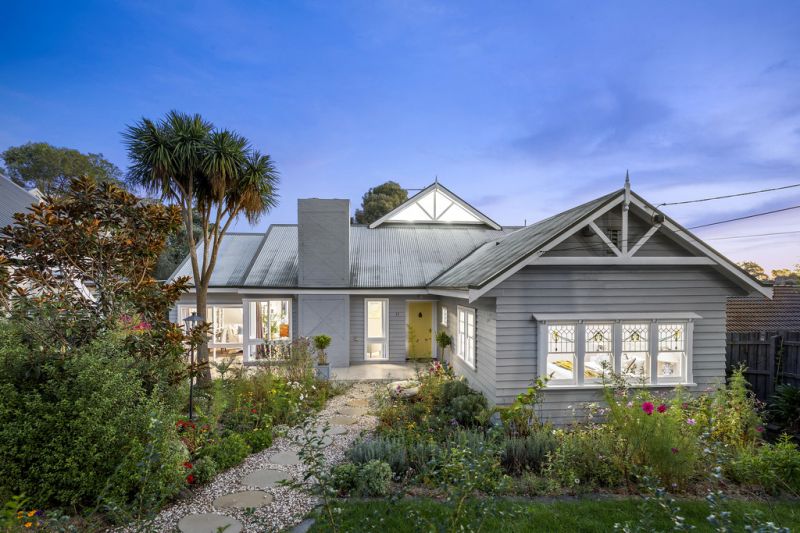17 Sherwood Road, Surrey Hills, VIC, 3127
Elegant period residence with contemporary grace
- 5
- 3
- 2
Set amidst an enchanting established cottage garden, this charismatic five bedroom weatherboard family home is nestled in the leafy heart of Surrey Hills, just moments from Wattle Park, Surrey Hills Station and trams. On a sprawling 819sqm block, the residence showcases charming original period features including lofty high ceilings, ornamental cornices and leadlight windows, complemented by a meticulous contemporary renovation.
Awash with abundant natural light, a formal open plan living and dining room features an ornate wood fireplace and flows through to a separate zoned casual living area. The generous living space and kitchen open directly out with two full walls of bifold doors to an expansive elevated alfresco area and sun deck, seamlessly integrating impressive indoor and outdoor living spaces for effortless year-round entertaining.
Adjacent, a tranquil private garden features a manicured lawn surrounded by vibrant colour, raised vegetable beds and established trees, with a superb setup for gardeners including a hothouse, secure chicken run and an effective composting setup.
An impressive entertainers' kitchen with elevated views comprises a waterfall stone bench and breakfast bar, brand new Bosch dishwasher, freestanding 900mm stainless steel gas Smeg range and rangehood, ample soft close cabinetry, and a quality Oliveri sink and tapware.
Entirely secluded on the upper level, an enviable master retreat features a light filled oversized ensuite with waterfall shower and freestanding granite vanity. Opening from the master suite, an undercover balcony boasts a panoramic treetop outlook, with spectacular sunset views across Wattle Park. A second enchanting hideaway bedroom is certain to delight, elevated above the main level with plenty of space for children or teenagers.
On the main level, two spacious bedrooms are equipped with built-in wardrobes and are complemented by a newly renovated contemporary bathroom with indulgent freestanding soaker bathtub and stone vanity, set alongside a guest powder room. A separate recessed office space is placed off the central living area, offering flexibility for those working from home. On the lower level, a self contained studio bedroom includes a full bathroom and laundry, with direct access to the garden terrace, ideal for harmonious multi-generational living.
With ducted heating, air conditioning, polished timber floorboards, quality drapery and roller blinds throughout, the home also includes a double enclosed carport, extensive under house storage and workshop space, and rear lane access, and is set just moments from Surrey Hills Primary, Our Lady's Primary, Kingswood College, Presbyterian Ladies' College and Strathcona.
View Statement of Information
Property Features
• Air Conditioning • Built-In Wardrobes • Close to Schools • Close to Shops • Close to Transport • Fireplace(s) • Formal Lounge • Garden • Polished Timber Floor
* YOU CONSENT TO THE USE OF YOUR INFORMATION FOR INDICATIVE PURPOSES ONLY
- 5
- 3
- 2
Location Map
Make an Enquiry
Make an Enquiry
* YOU CONSENT TO THE USE OF YOUR INFORMATION FOR INDICATIVE PURPOSES ONLY






























