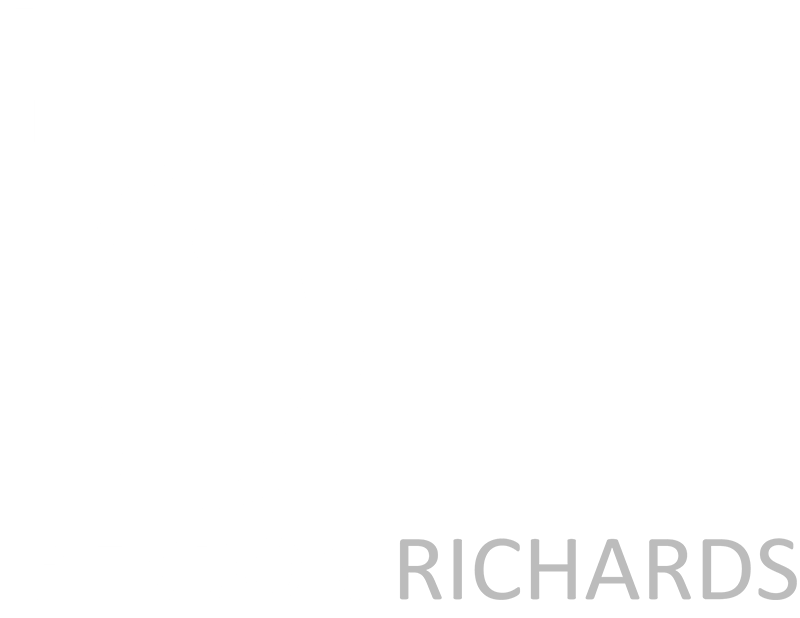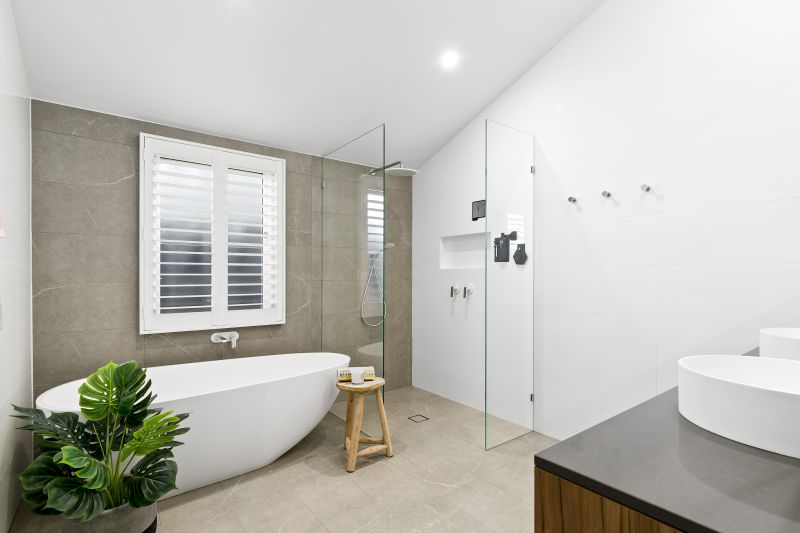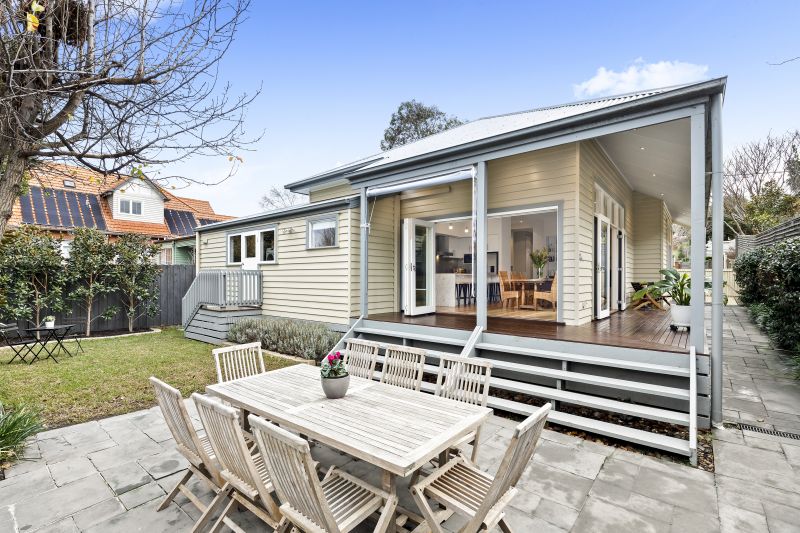11 Lynden Street, Camberwell, VIC, 3124
Contemporary space and period elegance in idyllic parkland neighbourhood
- 4
- 2
- 2
*NOTE REGARDING INSPECTIONS: In line with government guidelines, open for inspections are currently postponed. In the meantime, please contact the listing agent to register your interest.*
Located in the heart of a sought-after leafy family neighbourhood, this charismatic residence presents enchanting period elegance enhanced by a striking open plan contemporary extension, offering a spacious floorplan for effortlessly impressive entertaining. Ideally positioned for active families, the home is set just a short stroll from an array of parks, playgrounds, sporting ovals and walking trails, and moments from Hartwell Station, local Highfield Road cafes and trams to Camberwell Junction.
An open plan living and dining room showcases full height inbuilt display shelving and a wall mounted gas log fire, flowing seamlessly out to an elevated wraparound undercover decking with a north facing aspect. Adjacent, a paved dining terrace overlooks a manicured lawn framed by established landscaped gardens. At the front of the home, a formal living room features an open fireplace, and soaring lofty ceilings highlighted by ornamental cornices, picture rails and striking feature ceiling moulding. Offering corresponding period details, a spacious home office is also located at the front of the home.
A showpiece granite kitchen comprises a 900mm freestanding Ilve gas range, a Miele stainless steel dishwasher, a walk-in pantry, and a waterfall island bench with breakfast bar. A study nook with inbuilt desk is set alongside the kitchen, while a spacious laundry includes a large walk-in drying room / utility room, excellent storage, and direct outdoor access.
Secluded within a rear wing, two generous bedrooms are each equipped with built-in wardrobes and air conditioning, complemented by a luxe central bathroom with double stone vanity, underfloor heating, waterfall shower and an indulgent freestanding soaker bathtub, with an impressive separate guest powder room. Two further bedrooms are positioned towards the front of the home, each offering plush carpeting and ornate plasterwork, with the master bedroom including a fully-fitted walk-in wardrobe and an ensuite with granite vanity and frameless glass shower.
Freshly painted and featuring newly polished timber floorboards and brand new gas ducted heating, the home also features timber plantation shutters, inbuilt display wine racks and an alarm system, with reverse cycle air conditioning and Ethernet wiring throughout. Zoned for Canterbury Primary, Camberwell High and Canterbury Girls Secondary College, the home is also close to Siena College and Strathcona Girls Grammar School, with trams offering access to several of Melbourne's finest independent schools.
View Statement of Information
Property Features
• Air Conditioning • Alarm System • Built-ins • Dishwasher • Entertainment Area • Fireplace(s) • Gas Enabled • Home office
* YOU CONSENT TO THE USE OF YOUR INFORMATION FOR INDICATIVE PURPOSES ONLY
- 4
- 2
- 2
Location Map
Make an Enquiry
Make an Enquiry
* YOU CONSENT TO THE USE OF YOUR INFORMATION FOR INDICATIVE PURPOSES ONLY

























