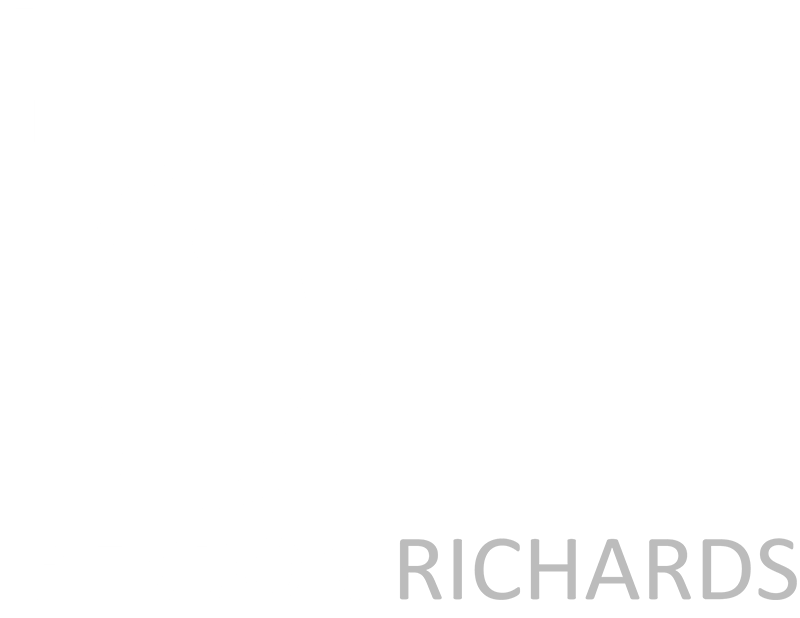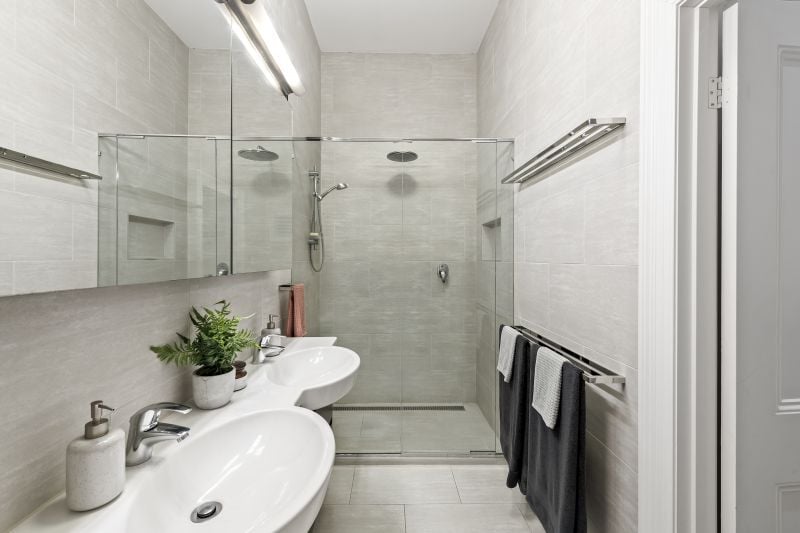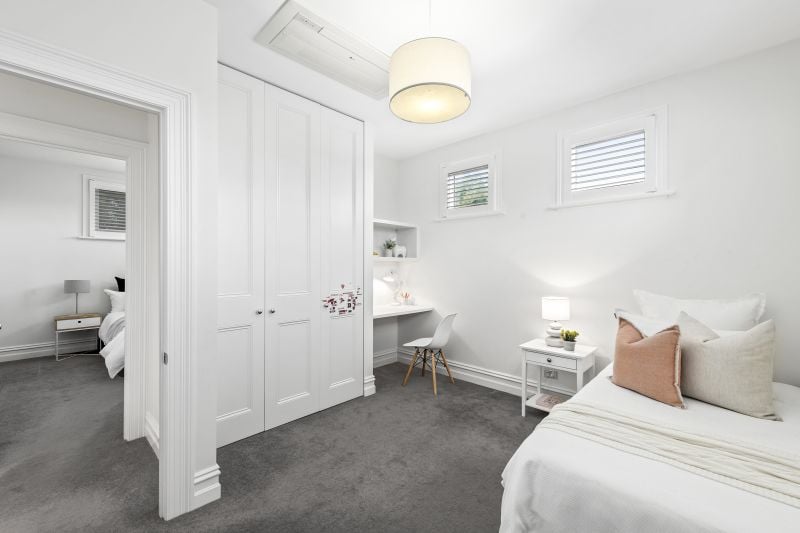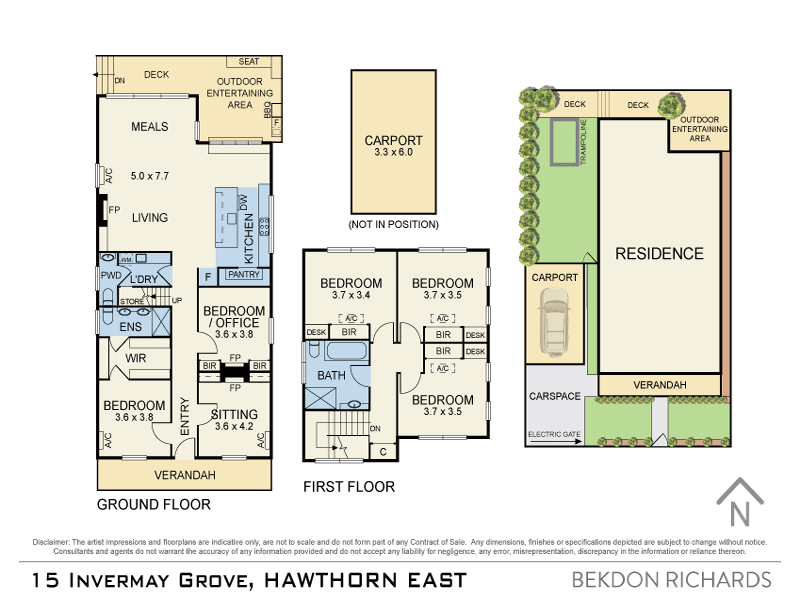15 Invermay Grove, Hawthorn East, VIC, 3123
Period grace with contemporary space
- 5
- 2
- 2
Harmoniously integrating an impressive contemporary extension with graceful Victorian character, this generous five bedroom residence presents an impeccable period façade with abundant space for relaxed family living and entertaining. Nestled within a highly sought-after and friendly local neighbourhood, the home is positioned just a short stroll to Auburn South Primary School, trams, local village cafes, McCoppins Grocer, and the vibrant Camberwell Junction shopping and restaurant precinct.
Showcasing soaring high ceilings with ornamental mouldings and an open fireplace, a formal living room is set at the entry, while the quality rear extension features an expansive open plan living and dining area, awash with abundant natural light and offering a wall mounted gas log fireplace and inbuilt cabinetry. A second casual living area / bedroom / large home office with open fireplace provides exceptional flexibility for harmonious family living.
At the rear of the home, seamlessly integrating inviting indoor and outdoor spaces, a spacious deck featuring inbuilt seating, panel heating, and an outdoor kitchen with a mains gas barbeque, and a clever double-sided indoor / outdoor breakfast bar with bifold servery windows, ideal for effortless summer dining. Adjacent to the decking, an in-ground trampoline is framed by a manicured lawn and low maintenance established gardens, creating a haven for relaxed family living.
Boasting an oversized stone island benchtop, a chic window splashback, a premium Smeg 900mm oven and gas cooktop, an Asko dishwasher and a breakfast bar for casual meals, the kitchen also includes ample soft-close drawer storage, full height cabinetry, and a walk-in pantry.
Secluded at the entry, a generous master bedroom features a large fully-fitted walk-in wardrobe, with a luxe full ensuite comprising a double stone vanity, frameless glass waterfall shower, floor-to-ceiling tiling, and indulgent underfloor heating. Zoned within the upper level, three well proportioned bedrooms are each equipped with split system air conditioning, built-in wardrobes and desks, and are complemented by a central family bathroom with floor-to-ceiling tiling, underfloor heating, a waterfall shower, and a separate bathtub. On the ground floor, a guest powder room is set alongside a heated full laundry with overhead hanging rails.
Featuring wide floorboards, plantation shutters, ducted heating, split system air conditioning throughout and a Bosch alarm system, the home also includes a single carport plus an additional remote gated off-street parking space, and is located near several of Melbourne's finest independent and local educational institutions.
View Statement of Information
Property Features
• Air Conditioning • Alarm System • Built-ins • Deck • Dishwasher • Entertainment Area • Fireplace(s)
* YOU CONSENT TO THE USE OF YOUR INFORMATION FOR INDICATIVE PURPOSES ONLY
- 5
- 2
- 2
Location Map
Make an Enquiry
Make an Enquiry
* YOU CONSENT TO THE USE OF YOUR INFORMATION FOR INDICATIVE PURPOSES ONLY





























