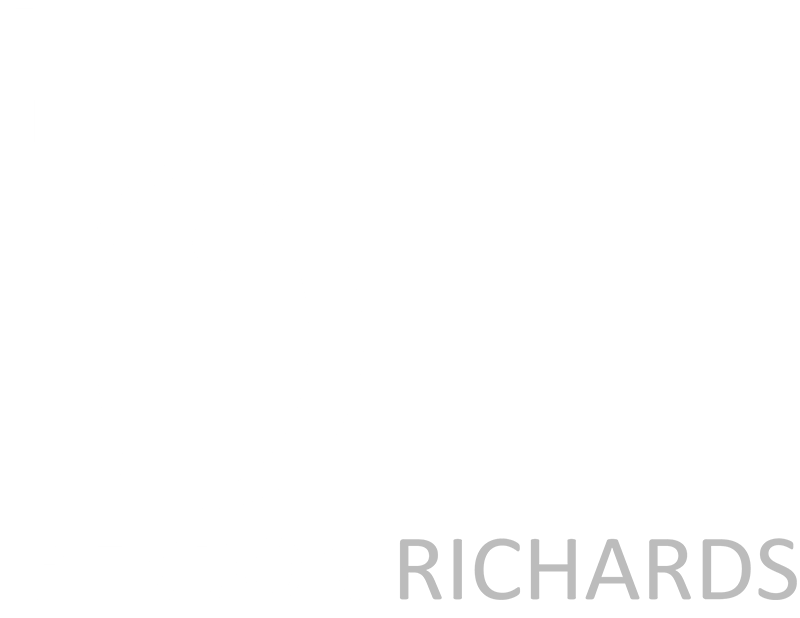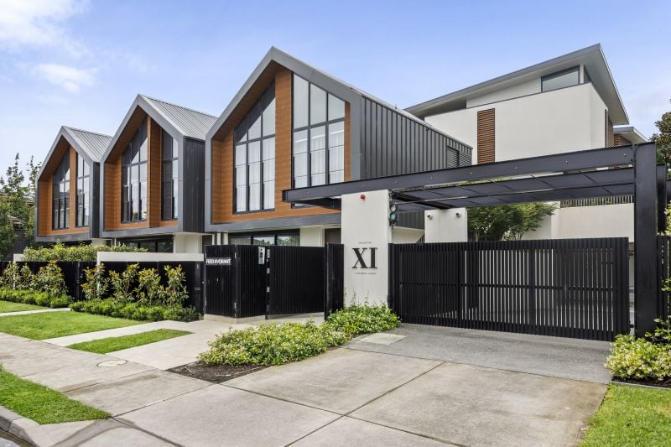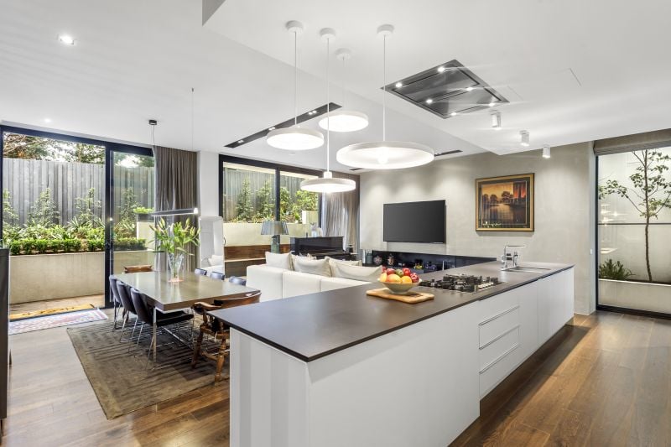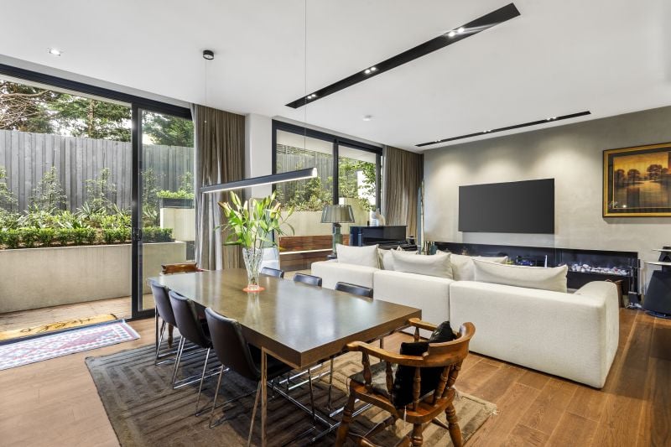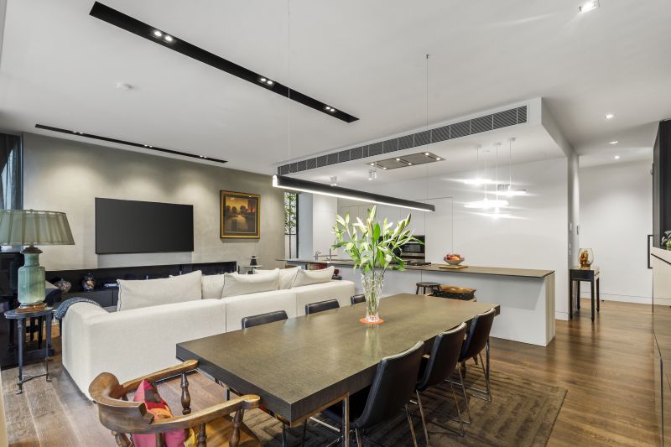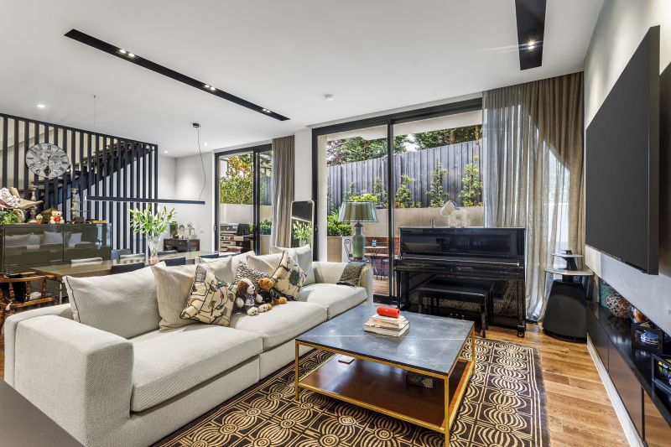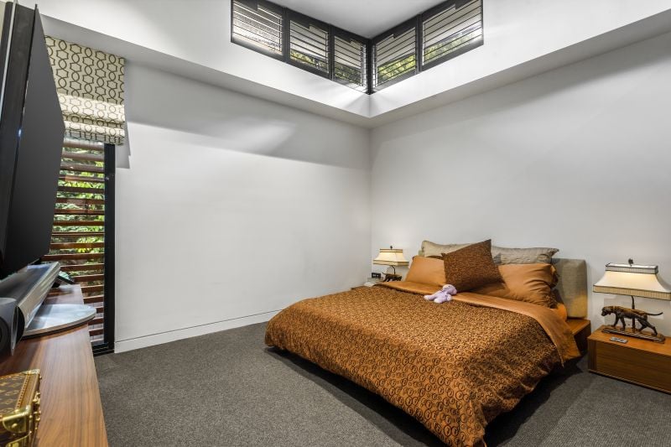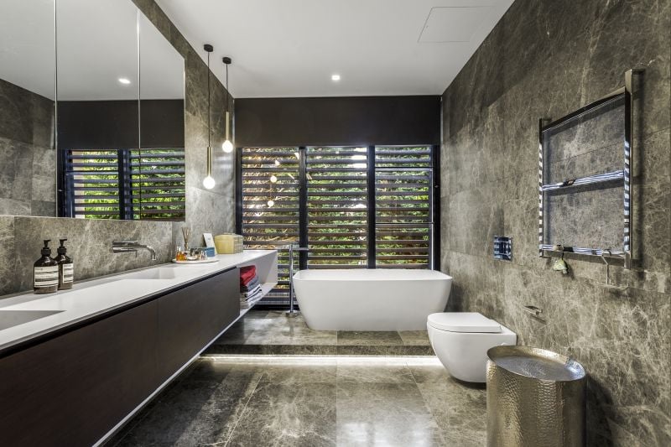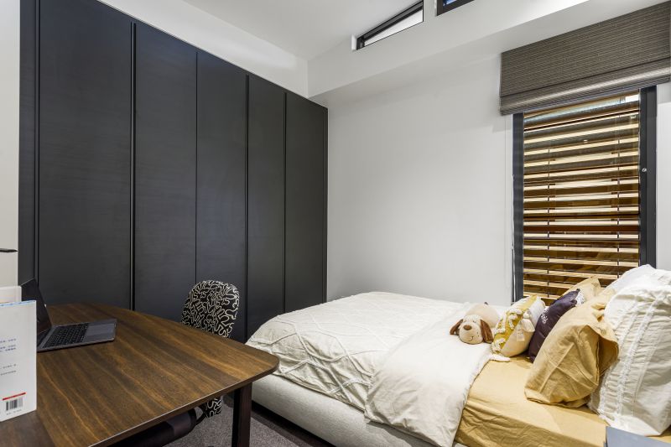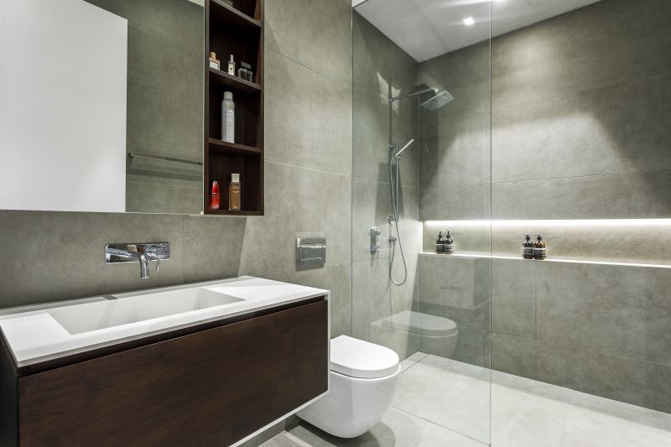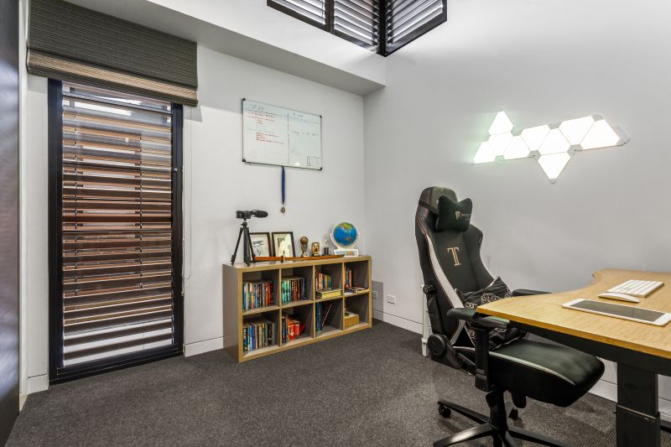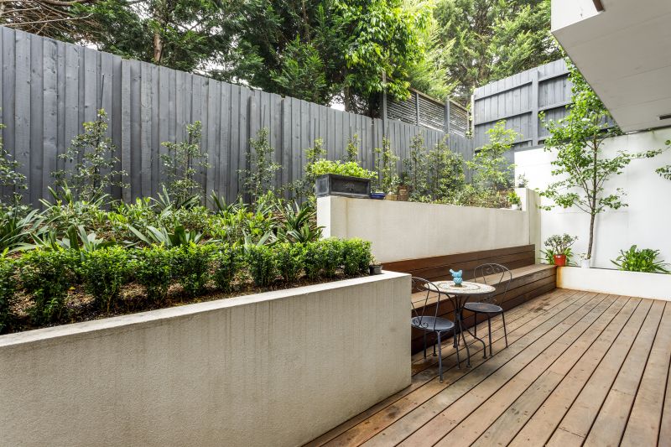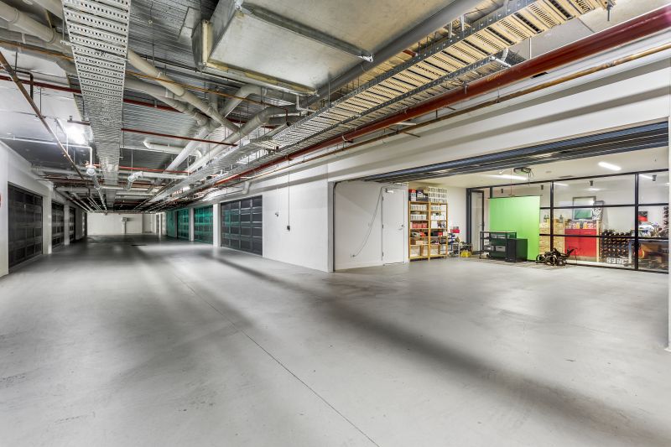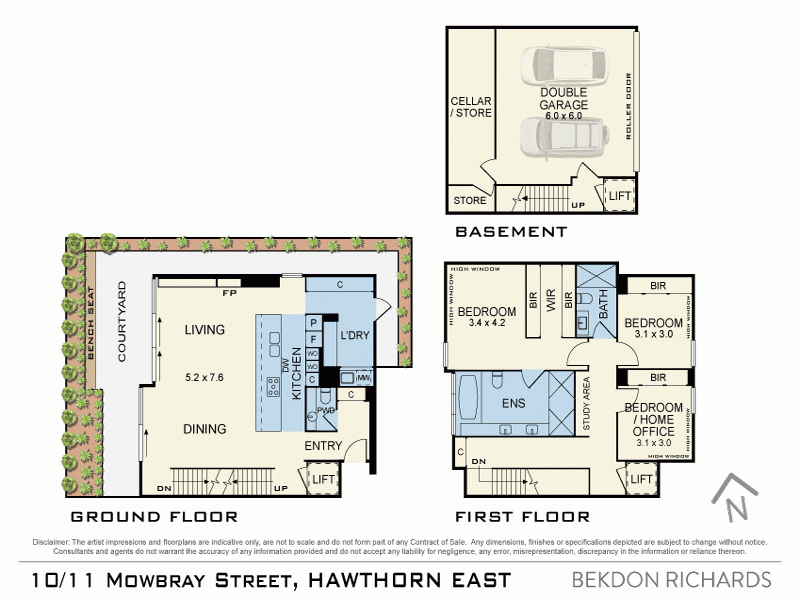10/11 Mowbray Street, Hawthorn East, VIC, 3123
Landmark Residential Opportunity
- 3
- 2
- 2
Positioned within the prestigious Collection XI boutique development, secluded amidst tranquil Jack Merlo gardens, this impressive contemporary town residence showcases impeccably elegant design and unsurpassed designer finishes throughout, seamlessly integrating enviable indoor and outdoor spaces for effortlessly stylish year-round entertaining. Set within a peaceful tree-lined street in the leafy heart of Melbourne's esteemed eastern suburbs, the tri-level home is serviced by a private internal elevator, and is set just a short stroll from trams and village shopping, close to several of Melbourne's finest independent and local educational institutions.
Securely accessed via video intercom entry, a private entry foyer leads to an expansive open plan living and dining space, featuring wide timber floorboards, lofty ceilings, and a wall mounted flame fireplace. Adjacent, a secluded north facing entertainers' courtyard is framed by meticulously landscaped terraced gardens, offering an oasis for exquisite entertaining.
Comprising an oversized stone island benchtop and breakfast bar, the showpiece kitchen offers a fully integrated Liebherr fridge / freezer, extensive Dada soft-close cabinetry, premium Miele appliances including an integrated dishwasher / 900mm gas cooktop with wok burner / twin wall ovens, and a large walk-in pantry with incorporated Euro laundry.
Thoughtfully zoned within the upper level, three generous bedrooms are highlighted by soaring pitched ceilings, with the enviably proportioned master retreat featuring stylish his-and-hers fully fitted wardrobes, and an indulgent ensuite with a luxe freestanding soaker bathtub, twin waterfall showers, a double stone vanity, and floor-to-ceiling marble tiling. A central family bathroom with seamless glass waterfall shower and stone vanity is complemented by a spacious guest powder room on the main level.
The outstanding residence also includes an inbuilt study nook on the top floor, alongside a secluded separate study / cellar storeroom adjacent to the secure basement double lock-up garage. With zoned refrigerated air conditioning and heating, double glazed windows, quality full height drapery, secure video intercom entry, and excellent storage, this immaculately presented home also features elegant architectural lighting elements throughout, with feature pendant lighting, and atmospheric LED concealed lighting.
Within easy walking distance of leafy Anderson Park, Auburn South Primary, Auburn High and Bialik College, and just moments from Toroonga Station, Hartwell Station, M1 Freeway, Tooronga Village shopping, and Camberwell Junction shopping and restaurants, this luxurious town residence enjoys an exceptional prestige location for families, professionals, or for those looking to downsize in comfort.
View Statement of Information
* YOU CONSENT TO THE USE OF YOUR INFORMATION FOR INDICATIVE PURPOSES ONLY
- 3
- 2
- 2
Location Map
Make an Enquiry
Make an Enquiry
* YOU CONSENT TO THE USE OF YOUR INFORMATION FOR INDICATIVE PURPOSES ONLY
