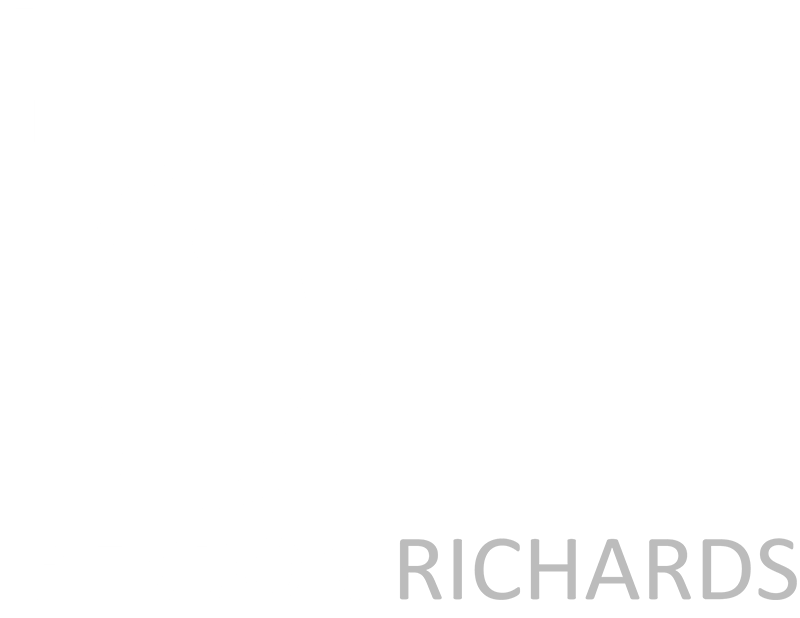40 Lind Street, Strathmore, VIC, 3041
The Epitome Of Contemporary Living!!
- 2
- 2
- 2
Architecturally designed by Designlux in conjunction with Boutique Builder ConceptBuild, this brand new luxury townhouse delivers unparalleled inner urban lifestyle appeal within walking distance of the trendy Napier Street Shops and Moonee ponds parklands. Thoughtfully selected finishes with luxurious appointments embellish this private and sophisticated brand new contemporary residence was elegantly designed to showcase the stunning polished floors and high ceilings throughout the spacious open plan living and dining room, with private study area and a stylish entertainer's kitchen with Smeg appliances and Caesarstone bench tops complete with stacking doors out to an entertainers delight. Upstairs comprises of two bedrooms including a large master complete with city views and built in robes plus a luxurious main bathroom complete with freestanding bath and separate toilet. Other features include 6 star energy rating, ducted heating and cooling, alarm, double glazed windows, reece sanitary, frameless shower screens, soft closing draws to all cabinetry, custom pendant, internally accessed garage with remote and landscaped gardens by award winning landscape architect, Nathan Burkett.
View Statement of Information
Property Features
• Air Conditioning • Alarm System • Built-In Wardrobes • Close to Schools • Close to Shops • Close to Transport • Garden • Study
* YOU CONSENT TO THE USE OF YOUR INFORMATION FOR INDICATIVE PURPOSES ONLY
- 2
- 2
- 2
Location Map
Make an Enquiry
Make an Enquiry
* YOU CONSENT TO THE USE OF YOUR INFORMATION FOR INDICATIVE PURPOSES ONLY





















