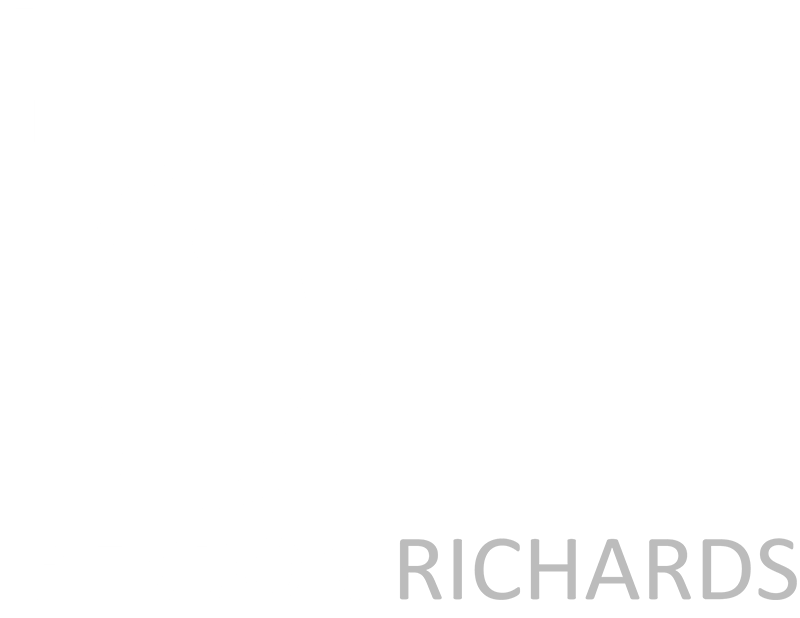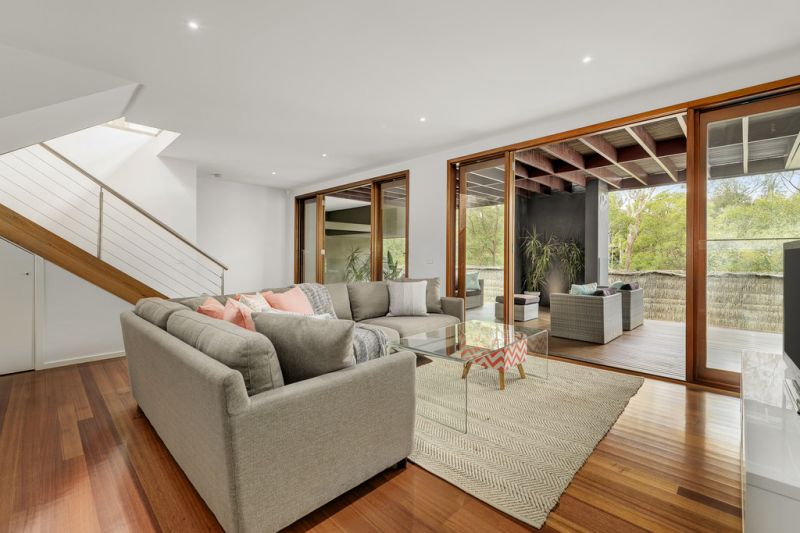68 Hunter Road, Camberwell, VIC, 3124
Architectural Brilliance Creates a Stunning Family home
- 4
- 2
- 4
This stunning architect designed 4 bedroom residence is perfectly suited to meet the demands of contemporary family living and entertaining with spacious internal and alfresco options over two levels within a sanctuary like setting.
The entry level reveals a huge open plan living space incorporating living, dining and family rooms and a central kitchen with the main living space featuring bi-fold doors that extend the living area onto a large elevated alfresco deck with tree top views, built-in BBQ and heated spa. This area, which overlooks a heated lap pool, can also be accessed from the family room that features both split system air conditioning and a wood fired heater for year round comfort. The magnificent kitchen makes entertaining a breeze with marble and stainless steel benchtops including an island bench/breakfast bar, Ilve 900mm dual fuel cooktop/oven, Bosch dishwasher and plentiful soft-close cabinetry.
This level also accommodates the master bedroom which enjoys the same treetop views and access to the deck and features fitted built-in robes and a cleverly designed ensuite bathroom that creates a powder room within the dual marble vanity bathroom.
The lower level comprises 3 double bedrooms all with built-in robes which share a fully tiled family bathroom with bath and shower and a huge rumpus room that opens onto another expansive deck which steps down to the solar heated 13mtr lap pool surrounded by landscaped greenery and bluestone paving.
The whole of the house is illuminated by an abundance of natural light from oversized windows that highlight the spaciousness and angles within the design along with the warm tones of the polished timber flooring while also offering fabulous views of the landscaped gardens and the trees in the Back Creek Trail green belt that abuts the rear of the property.
Features include ducted heating, ceiling fans, pool and garden lighting, intercom and alarm system, hard wired Sony sound on the upper deck and family room plus a 4 car auto garage with internal access. Ideally located within the zone for Wattle Park Primary and Camberwell High Schools and close to numerous private school options as well as Deakin University, the property allows easy access to Riversdale Road trams, the local shops and cafes in Through Road, nearby parkland with a vibrant Camberwell retail precinct just minutes away by car.
View Statement of Information
Property Features
• Air Conditioning • Built-In Wardrobes • Close to Schools • Close to Shops • Close to Transport • Garden • Secure Parking • Spa • Swimming/Lap Pool • Terrace/Balcony
* YOU CONSENT TO THE USE OF YOUR INFORMATION FOR INDICATIVE PURPOSES ONLY
- 4
- 2
- 4
Location Map
Make an Enquiry
Make an Enquiry
* YOU CONSENT TO THE USE OF YOUR INFORMATION FOR INDICATIVE PURPOSES ONLY



























