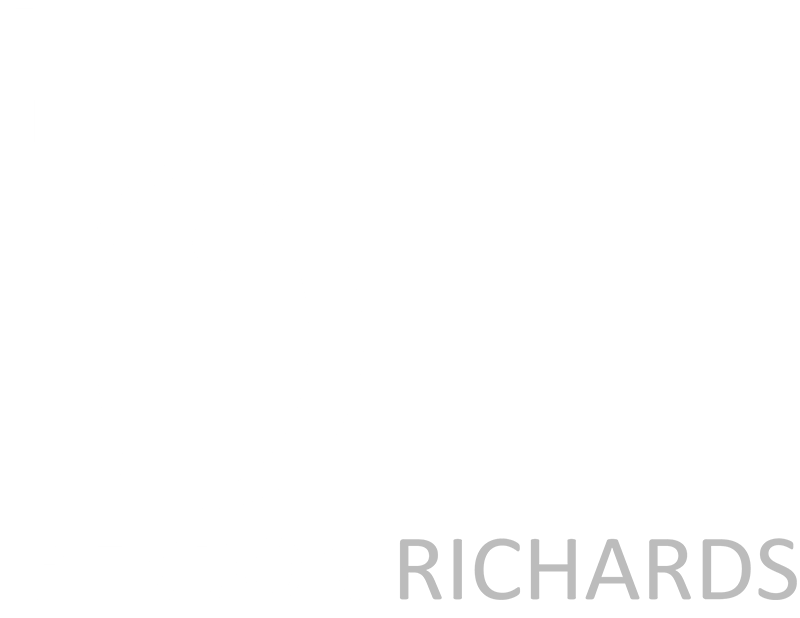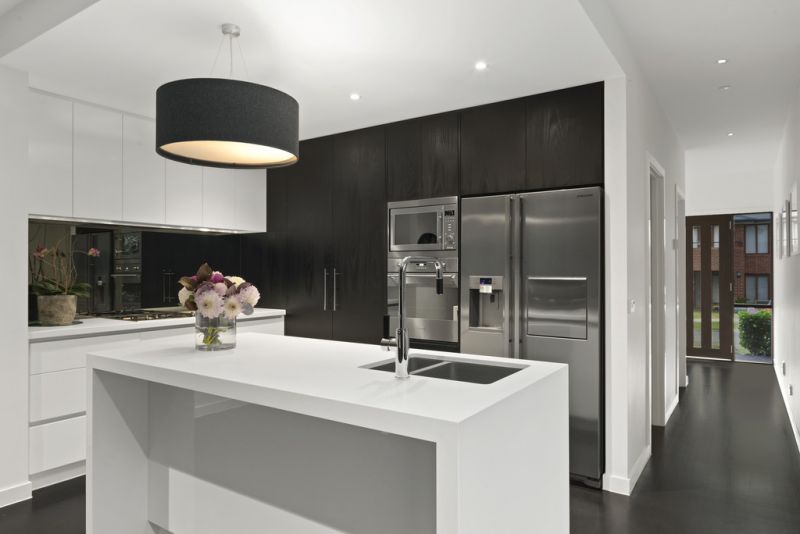40A Lind Street, Strathmore, VIC, 3041
Chic and Stylish
- 2
- 1
- 1
Charcoal and white are the contemporary design colours which abound in this immaculately presented townhouse. Nestled at the end of a quiet street, the living and dining area is surrounded by full length windows and French doors opening to the courtyard garden which gives a light and airy feel. The kitchen is superb with island bench and double sink, stainless steel Smeg oven, cooktop and dishwasher and copious drawer storage. There is a laundry leading to under stairs storage and a separate toilet downstairs. Upstairs the two bedrooms have mirrored robes and the sleek and stylish bathroom has both bath and separate shower. Other features include an alarm system, ducted heating, cooling and vacuum system and split system air conditioning in the living room. Plush carpets and Tasmanian oak floors and stainless steel fittings give a quality feel to the dcor and there are several designer touches which show the extra care and attention to detail which have gone into the design of this low maintenance home. With freeway access close by and a short drive to shopping and Strathmore primary school, this modern townhouse will appeal to homeowners and investors alike.
View Statement of Information
Property Features
• Air Conditioning • Built-In Wardrobes • Close to Schools • Close to Shops • Close to Transport • Garden • Secure Parking • Study
* YOU CONSENT TO THE USE OF YOUR INFORMATION FOR INDICATIVE PURPOSES ONLY
- 2
- 1
- 1
Location Map
Make an Enquiry
Make an Enquiry
* YOU CONSENT TO THE USE OF YOUR INFORMATION FOR INDICATIVE PURPOSES ONLY




















