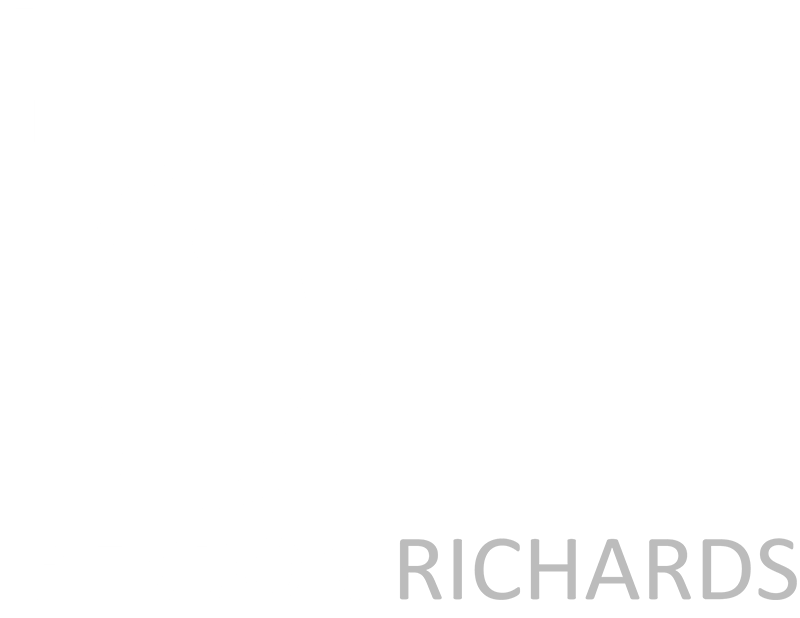55 Winmalee Drive, Glen Waverley, VIC, 3150
Family Home Packed with Potential
- 4
- 2
- 3
On a large garden block, this brick home offers great accommodation for families. It has a bright, open plan living room, with split system air conditioning, separated from the kitchen by an island bench. The kitchen has a dishwasher, Fisher Paykel oven and gas cooktop and plenty of storage cupboards and drawers. On this level, there is also a separate dining room, a robed bedroom and a family bathroom with bath and separate shower. At the front of the house there is also a sunny study room which could double as a fifth bedroom.
Upstairs there are 3 more bedrooms, the main with a balcony and all with robes. The bathroom has a shower and dual access to the main bedroom and the corridor. The back yard has a large paved space ideal for family BBQs and a huge undercover area perfect for outside play on a rainy day.
Complete with ducted heating, carport and a lockup garage, this home offers plenty of possibilities. The dcor is neutral in colour and just waiting for a little tender loving care to make it the home of your dreams.
Located close to the freeway, transport, parks and Brandon Park shopping and zoned for Glen Waverley South primary school, this would be an ideal place to bring up a family.
View Statement of Information
Property Features
• Built-In Wardrobes • Close to Schools • Close to Shops • Close to Transport • Garden • Secure Parking • Study • Terrace/Balcony
* YOU CONSENT TO THE USE OF YOUR INFORMATION FOR INDICATIVE PURPOSES ONLY
- 4
- 2
- 3
Location Map
Make an Enquiry
Make an Enquiry
* YOU CONSENT TO THE USE OF YOUR INFORMATION FOR INDICATIVE PURPOSES ONLY




















