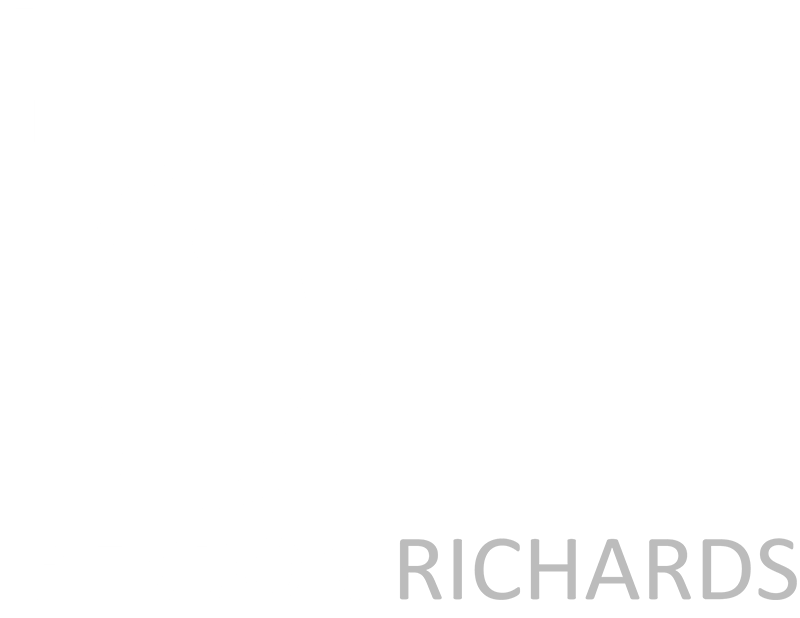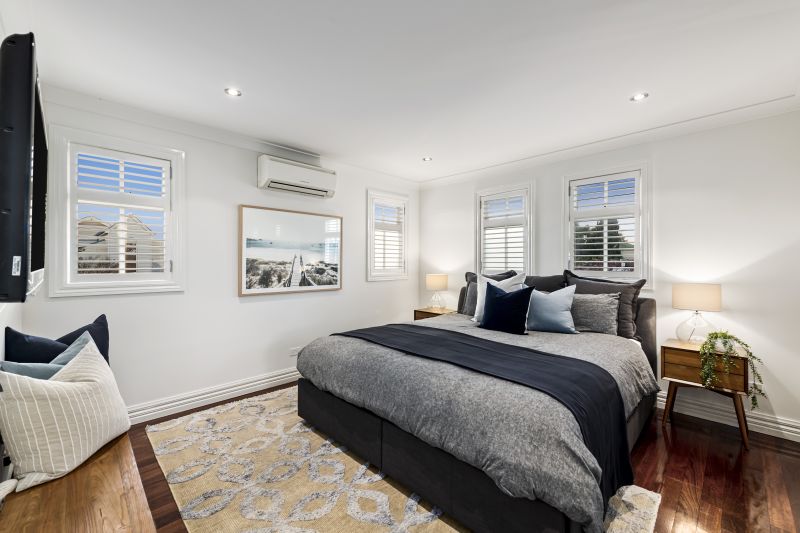68 Neptune Street, Richmond, VIC, 3121
Elegant period residence with impressive contemporary comforts
- 3
- 2
- 1
Showcasing exquisite original period details thoughtfully enhanced by an expansive architecturally designed extension, this impressive tri-level residence boasts a spacious offering with exceptional privacy and abundant natural light in the vibrant heart of Richmond. Positioned on a peaceful street just a short stroll from trams and both the Bridge Road and Swan Street shopping and café precincts, the home is also within walking distance of Burnley Park, Burnley Station, Melbourne Girls' College and Hawthorn West Primary School.
Secluded from the street amidst a verdant landscaped front garden featuring established crepe myrtles, Japanese maples and fragrant 100 year old standard roses, the home is framed by an elegant bullnose verandah entry. With lofty high ceilings, ornamental cornices and ceiling roses, and polished hardwood timber flooring, the inviting floorplan features a spacious open plan living and dining area with a Coonara wood burning heater. Adjacent, flowing out through a wall of timber bifold doors, an expansive semi-undercover decking seamlessly integrates indoor and outdoor living spaces for effortlessly relaxed year-round living and entertaining. An outdoor kitchen with mains gas barbeque is set alongside established lime and bay trees, with a low maintenance garden also including terraced herb beds and a grape vine border for shade and privacy.
At the heart of the home, an impressive contemporary entertainers' kitchen comprises an oversized Caeserstone island benchtop and breakfast bar, abundant soft-close drawer storage, a 900mm induction cooktop, a stainless steel Bosch dishwasher, a walk-in pantry / storeroom, and generous preparation space.
On the ground floor, two large bedrooms are each equipped with built-in wardrobes, complemented by a luxe skylit central bathroom with stone vanity, frameless glass waterfall shower, floor-to-ceiling tiling, and a separate W/C. Secluded on the upper level, a master bedroom includes an enviably proportioned fully-fitted walk-in wardrobe, and an indulgent contemporary ensuite with twin stone vanity, waterfall shower, and chic matte black tapware.
Elevated on the tranquil top floor, a surprisingly spacious retreat with a charming gable ceiling includes plenty of space for a use as a second area and quiet home office, and offers stunning panoramic views across Melbourne's city skyline.
Featuring double glazed windows at the front, split system air conditioning and timber plantation shutters throughout, ample inbuilt storage, original sash windows, an alarm system, a full stone laundry, hanging bike storage and a remote single lock-up carport, the home promises an effortlessly impressive urban lifestyle for professionals, families or those looking to downsize in an enviably central location.
View Statement of Information
Property Features
• Air Conditioning • Built-ins • Deck • Dishwasher • Fireplace(s)
* YOU CONSENT TO THE USE OF YOUR INFORMATION FOR INDICATIVE PURPOSES ONLY
- 3
- 2
- 1
Location Map
Make an Enquiry
Make an Enquiry
* YOU CONSENT TO THE USE OF YOUR INFORMATION FOR INDICATIVE PURPOSES ONLY
























