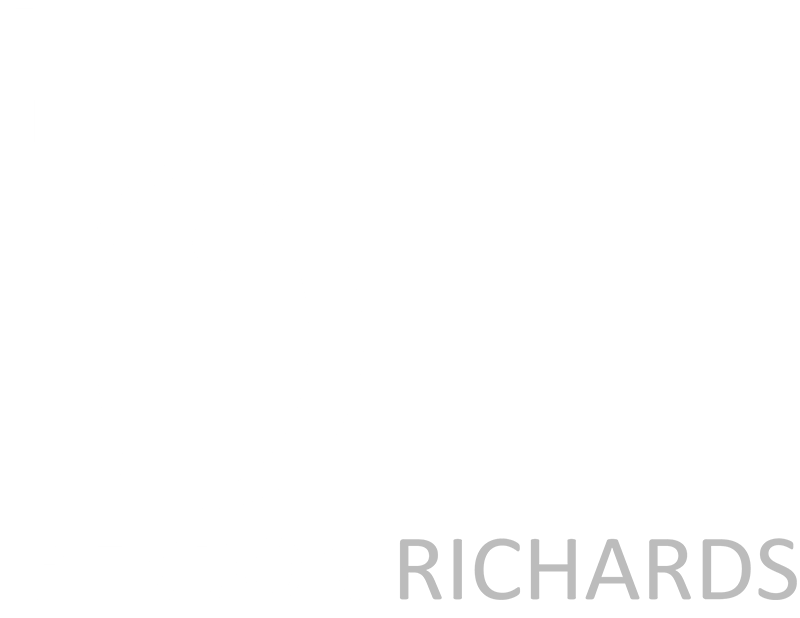80-84 Webb St, Warrandyte, VIC, 3113
Idyllic private bushland in the heart of Warrandyte
- 4
- 5
- 4
Secluded amidst nearly five acres of lush private gardens and bushland, this rare and expansive property showcases an enviable family lifestyle with the benefits of country living coupled with proximity to city conveniences. Bordering Warrandyte State Park, with leafy walking trails and remnants of Warrandyte's gold mining history, just minutes to the vibrant heart of town and the Yarra River. This landmark property represents one of the largest land holdings nearest the town centre and is offered for the first time in almost 35 years.
At the entry, a spacious lounge room with Coonara wood burning heater opens to the garden via glass sliding doors on both sides, harmoniously integrating indoor and outdoor living. Adjacent, a sun-drenched patio is framed by a manicured lawn, and terraced gardens, overlooking a lush native treescape. Zoned within the front of the home, a generous master bedroom and full ensuite is set alongside a large study.
At the heart of the home, the kitchen features extensive hardwood timber cabinetry and a Bosch dishwasher, and is positioned alongside a casual meals area. A formal central dining room joins the front and rear wings of the home, while a central bathroom, separate W/C and full laundry are also located within the centre of the home.
At the rear, ideally laid out for relaxed family living, an oversized casual living area with gas log fire and quality cabinetry flows directly to the garden. Also, in this section, a second spacious master bedroom with walk in wardrobes, and an ensuite. Two additional bedrooms each feature inbuilt wardrobes and desks and are complemented by a second central family bathroom. Nearby, an entertaining room with hand crafted wet bar and large open fireplace leads directly to an expansive, elevated, north facing deck, showcasing stunning uninterrupted panoramic views through Whipstick Gully towards Pound Bend.
On the secluded lower level, with direct outdoor access, a home office, or potential 5th bedroom, is positioned adjacent to a full bathroom, storeroom/ wine cellar, and a laundry, creating a versatile space for larger families or those working from home.
Featuring split system air conditioning and excellent storage, the home also includes four carport spaces, and ample additional parking. There's a large cedar stable complex comprising six stalls, or there's flexibility in this space to use as a workshop or further storage. With ample space for additional shedding, multiple vehicles and equine pursuits the property offers something for everyone.
With walking trails directly to Warrandyte Primary, the Grand Hotel, cafes, the Yarra River and Gold Heritage Walk. The bus stops for the CBD, Ringwood and Eltham stations, and numerous schools are nearby.
View Statement of Information
Property Features
• Air Conditioning • Built-ins • Deck • Dishwasher • Entertainment Area • Fireplace(s) • Garden Shed • Study • Workshop
* YOU CONSENT TO THE USE OF YOUR INFORMATION FOR INDICATIVE PURPOSES ONLY
- 4
- 5
- 4
Location Map
Make an Enquiry
Make an Enquiry
* YOU CONSENT TO THE USE OF YOUR INFORMATION FOR INDICATIVE PURPOSES ONLY
































