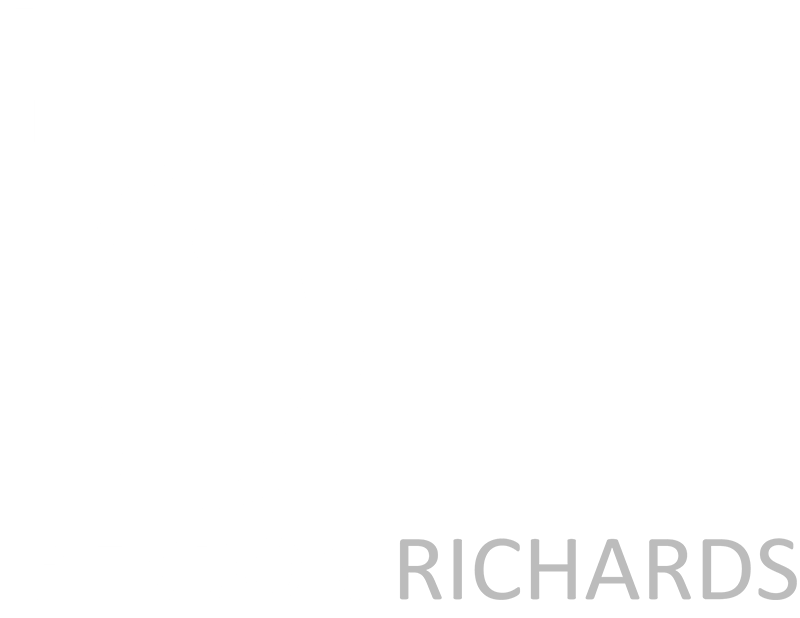4/40-44 Edgevale Rd, Kew, VIC, 3101
Bright, Spacious and Convenience in One!!!
- 3
- 2
- 2
It's easy to soak up the stress-free lifestyle that this dual-level townhouse has to offer.
As you arrive home you enter the spacious timber-floored living & dining room which is full of natural light from the big picture window framing views of the large landscaped front courtyard. The bright fully equipped kitchen overlooks the casual meals area that opens to a patio at the rear. The powder room & laundry are neatly tucked away on the side. Upstairs are three bedrooms & two bathrooms. The master bedroom has direct access to a walk-in robe & ensuite bathroom while a second bathroom & separate toilet are shared by bedrooms two & three.
Features include a heater & air conditioner in the living/dining room, a shed, garage & off-street car space. This sanctuary of low-maintenance comfort is located in a family friendly neighbourhood & is within walking distance of Methodist Ladies College, Kellett Reserve & Glenferrie Road, fabulous cafes and shops.
The property features:
- Three bedrooms & two bathrooms upstairs
- The master bedroom has direct access to a walk-in robe & ensuite bathroom
- Equipped kitchen overlooks the casual meals area that opens to a patio at the rear
- Powder room & laundry area
- Spacious timber-floored living area filled with natural light
- Large landscaped front courtyard
- Garage & off-street car space
*You must register to inspect the property. Please click "Book Inspection" so we can keep you informed of inspection times and changes*
* YOU CONSENT TO THE USE OF YOUR INFORMATION FOR INDICATIVE PURPOSES ONLY
- 3
- 2
- 2
Location Map
Make an Enquiry
Make an Enquiry
* YOU CONSENT TO THE USE OF YOUR INFORMATION FOR INDICATIVE PURPOSES ONLY


















