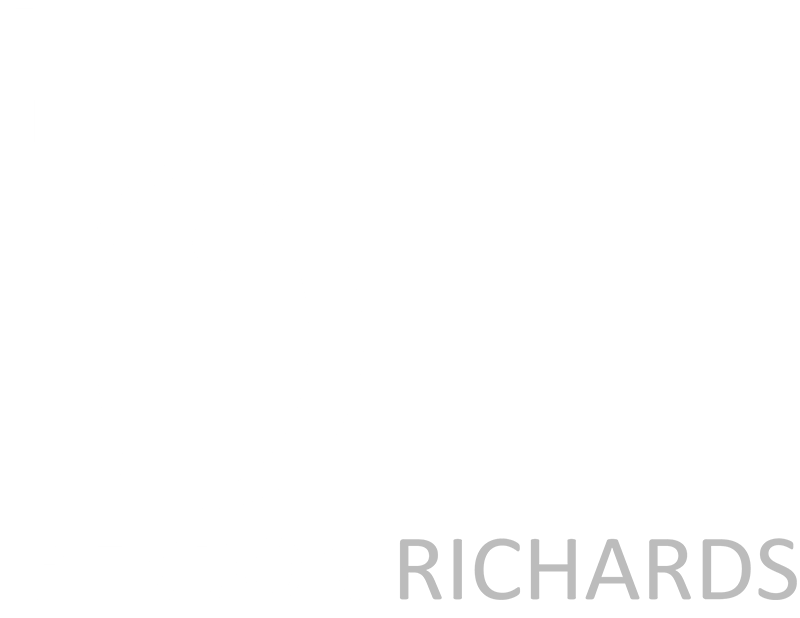171 Riversdale Road, Hawthorn, VIC, 3122
No Heritage Overlay - 3 Street Frontages
- 3
- 1
- 1
Previously updated to maximise its north-facing rear, a stunning Edwardian profile, convenient corner position and low-maintenance cottage gardens provide the perfect easy living ingredients to this double fronted 3 bedroom brick residence. Offering scope to add your own personal touches as desired, abundantly light interiors include a traditional central hallway with high ceilings, fretwork and polished Baltic pine floors, separate living room with fireplace, updated kitchen (dishwasher), adjoining casual living/ dining spaces showcasing a wall of floor to ceiling north-facing windows, large robed Main bedroom (fireplace) with ornate ceilings and exquisite leadlight casement sashes, tiled laundry/bathroom, ducted heating, air conditioner. Sun-drenched private gardens include an intimate in-ground swimming pool and lockup garage with studio via Belgrave Street.
Easy access to Glenferrie Road shops and cafes, Auburn Village, private schools, city trams.
View Statement of Information
Property Features
• Air Conditioning • Built-In Wardrobes • Close to Schools • Close to Shops • Close to Transport • Fireplace(s) • Swimming/Lap Pool
* YOU CONSENT TO THE USE OF YOUR INFORMATION FOR INDICATIVE PURPOSES ONLY
- 3
- 1
- 1
Location Map
Make an Enquiry
Make an Enquiry
* YOU CONSENT TO THE USE OF YOUR INFORMATION FOR INDICATIVE PURPOSES ONLY


















