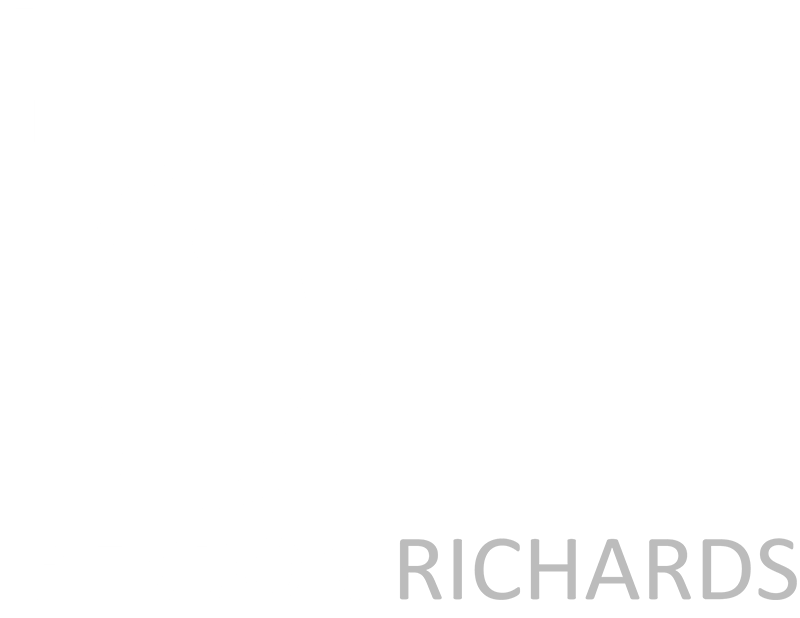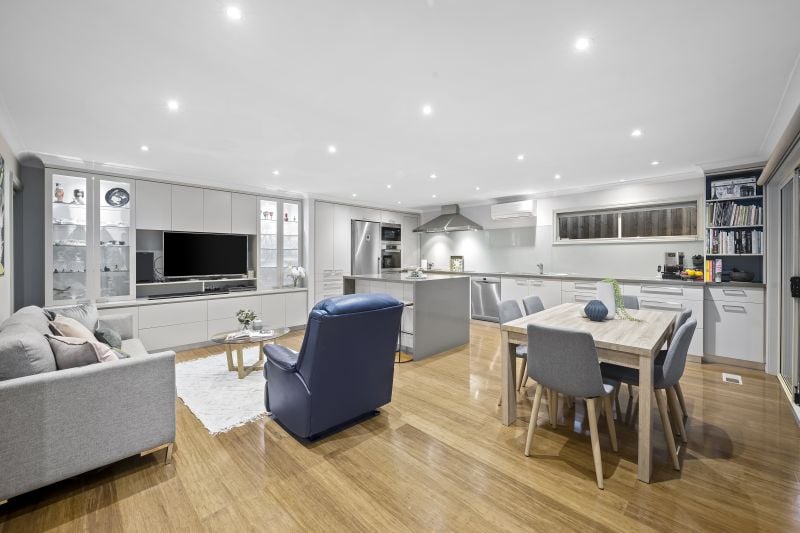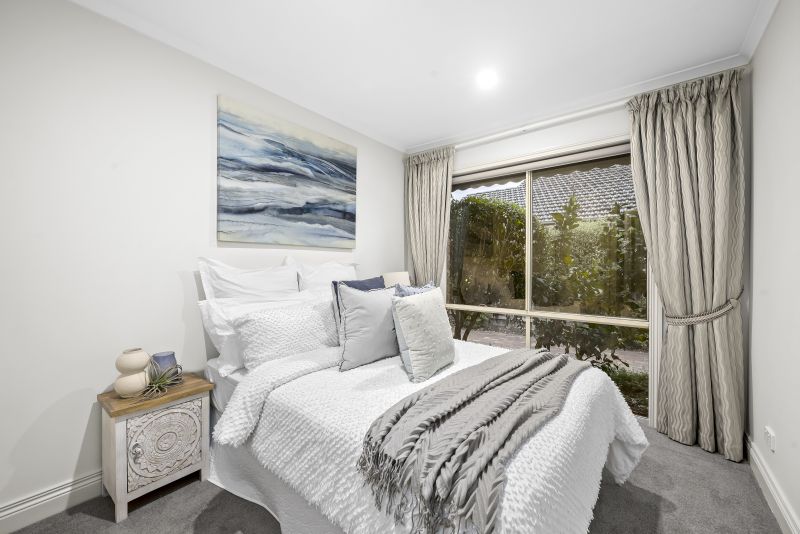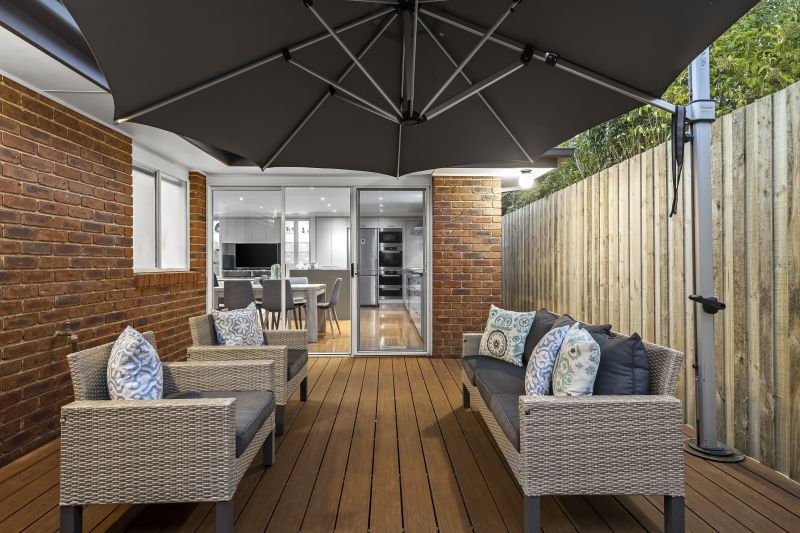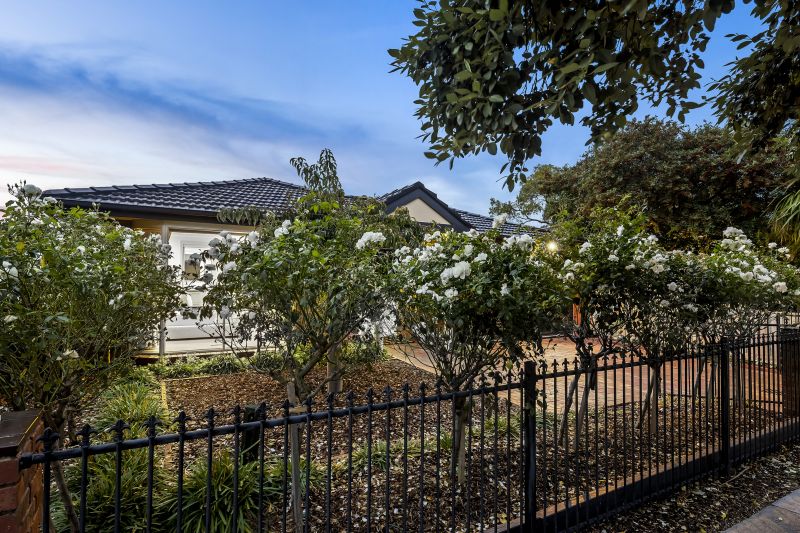1/15 Hinkler Road, Glen Waverley, VIC, 3150
Impeccably renovated residence in Glen Waverley Secondary College zone
- 3
- 2
- 2
Boasting an exceptional location within walking distance of Glen Waverley Station, The Glen shopping centre, leafy Hinkler Reserve and the vibrant Glen Waverley restaurant precinct, this impeccably presented single level brick residence has been entirely renovated throughout, presenting superior quality finishes with an accessible layout, ideal for those looking to downsize without compromise.
Superbly positioned on a peaceful residential street within the zones for both Glen Waverley Primary School and Glen Waverley Secondary College, and just moments from Wesley College Glen Waverley Campus and Holmesglen TAFE, the home also offers immense appeal to growing families, with a low maintenance yet spacious floorplan.
With its own street frontage, set amidst manicured landscaped gardens with standard roses, the home showcases tasteful custom interior design by Renaissance Interiors, with impeccable attention to detail. An expansive open plan living and dining area features attractive inbuilt cabinetry with display lighting, and flows seamlessly out to a generous timber decking with a commercial shade umbrella, ideal for effortless year-round entertaining and outdoor dining. A separate formal living room with elegant recessed ceiling moulding is adjacent to the main living space, offering a flexible floorplan for harmonious family living.
Thoughtfully designed for serious home cooks, the impressive contemporary kitchen comprises a full suite of premium Miele appliances including a pyrolytic oven, steam oven, microwave, deep warming drawer, teppanyaki plate, and a 900mm induction cooktop. The kitchen also features a Liebherr Biofresh refrigerator with ice maker, a Qasair rangehood, a Bosch dishwasher, abundant 2 pack soft-close fully fitted drawer storage, HÃÆ'Ã'Ãâ€'¤fele fixtures, a powered appliance cupboard and pantry, glass splashbacks, and a generous stone waterfall island benchtop with power and additional cupboards.
Three large and light-filled bedrooms each offer fully fitted built-in wardrobes, including a master with bay window, flexible wardrobe configuration options, and an ensuite with oversized stone vanity, a frameless glass waterfall shower, and floor-to-ceiling tiling. A similarly equipped central bathroom features a separate bathtub, complemented by a separate accessible W/C, and a full laundry with excellent storage and direct outdoor access.
Freshly painted with newly resealed bamboo flooring, a new fence and newly replaced gas ducted heating, the entirely level home also features split system air conditioning, blackout drapery and privacy sheer roller blinds, a Chubb safe, a 4.1kw micro inverter solar system, LED lighting, bamboo flooring, pure wool carpeting, exceptional inbuilt storage, and a security screen door. With garden design by Blue Hills Landscaping, the outdoor spaces include five established citrus trees, mature camellias, a stunning double pink weeping cherry blossom, automatic irrigation, and a 5000 litre rain water tank. The home also includes a double lock-up garage with internal access, plus additional gated off-street parking.
View Statement of Information
Property Features
• Air Conditioning • Built-ins • Courtyard • Deck • Dishwasher • Entertainment Area • Secure Parking
* YOU CONSENT TO THE USE OF YOUR INFORMATION FOR INDICATIVE PURPOSES ONLY
- 3
- 2
- 2
Location Map
Make an Enquiry
Make an Enquiry
* YOU CONSENT TO THE USE OF YOUR INFORMATION FOR INDICATIVE PURPOSES ONLY
