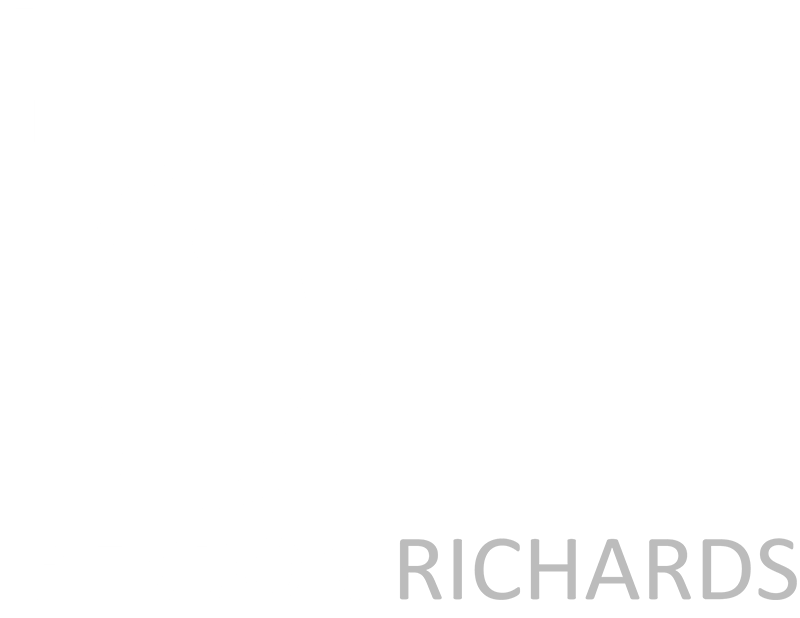12 Sophora Court, Templestowe Lower, VIC, 3107
Exquisite contemporary entertainer in secluded court location
- 4
- 3
- 2
Privately secluded at the head of a tranquil court, this expansive family residence showcases an exceptional contemporary renovation, seamlessly juxtaposing elegant design elements with striking modern lines and impressive quality finishes throughout. Flooded with abundant natural light, the home is superbly located just a short stroll from Lynnwood Parade Reserve and local buses, within easy walking distance of Templestowe College, Templestowe Heights Primary School, Macedon Plaza shopping and lush Ruffey Lake Park bushland, and mere moments from Westfield Doncaster.
Framed by stylish low maintenance terraced gardens, the home presents an inviting sense of space and flow, with a statement entry foyer featuring intricate panelled walls and opening to a sun-drenched terrace ideal for effortlessly stylish entertaining. At the heart of the home, an open plan living and dining area boasts a soaring cathedral ceiling with floor-to-ceiling steel framed windows, complemented by an inbuilt marble wet bar, Custom inbuilt French Vanilla marble entertainment unit and gas fireplace, and an impressive walk-in display wine cellar. Set off the main living area, a substantial office / playroom is fitted with extensive inbuilt storage, perfect for young families or for those working from home.
Under the house with direct external access, a large rumpus living area / theatre room with polished concrete flooring is set alongside a private home office, and a full bathroom, creating a superb haven for larger families. At the rear, an elevated balcony is equipped with a mains gas barbeque, and leads to a spacious family-friendly manicured lawn bordered by low maintenance established terraced garden beds.
Boasting a showpiece oversized marble island benchtop and breakfast bar, the kitchen comprises generous soft-close Timber veneer joinery, Calcatta Viola Marble finishes, chic feature lighting, and a full suite of premium Miele appliances including a 900mm induction cooktop, twin wall ovens, a fully integrated dishwasher, a plumbed espresso machine, and a concealed integrated double refrigerator and freezer.
Peacefully positioned within a separate side wing, an exquisite master retreat boasts an oversized layout with a full wall of fully-fitted built-in wardrobes, a marble vanity table, and a truly enviable open plan luxury ensuite feautring Polished Venetian Plaster with an indulgent freestanding Stone Moda soaker bathtub, a twin marble vanity, a concealed walk-in waterfall shower, a walk-in linen press, and a recessed W/C.
Two additional light-filled robed bedrooms are positioned alongside a luxe central bathroom with marble vanity and frameless Reeded fluted glass waterfall shower, while an enchanting hidden attic bedroom is accessed via a concealed ladder. Equipped with two large inbuilt beds, split system air conditioning and plush carpeting, the space offers a secret hideaway certain to delight children and teenagers alike.
Featuring ducted heating, timber veneer joinery, wide engineered timber flooring, Steel windows (entrance, master bedroom and bathrooms),full heigh sheer linen drapery, brushed brass tapware, polished Venetian Plaster in bathrooms, stylish wall sconce lighting, an airy marble laundry with good storage, keyless video intercom entry, security cameras and an exposed aggregate driveway, the home also includes a remote double lock-up garage with inbuilt storage and internal access.
View Statement of Information
Property Features
• Air Conditioning • Built-ins • Dishwasher • Remote Garage • Secure Parking • Study
* YOU CONSENT TO THE USE OF YOUR INFORMATION FOR INDICATIVE PURPOSES ONLY
- 4
- 3
- 2
Location Map
Make an Enquiry
Make an Enquiry
* YOU CONSENT TO THE USE OF YOUR INFORMATION FOR INDICATIVE PURPOSES ONLY





































