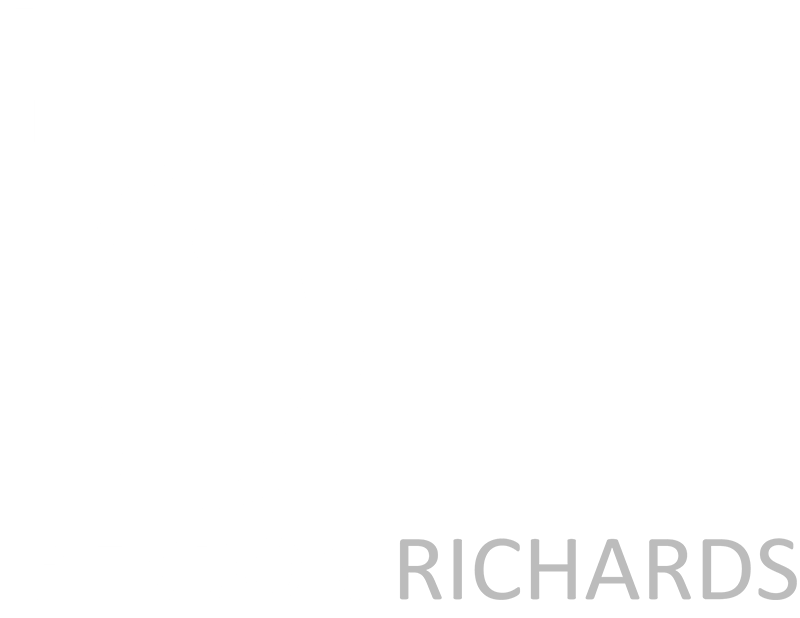70 Stevenson Street, Kew, VIC, 3101
Maximum Comfort, Minimal Maintenance
- 3
- 2
- 2
This elegant home encapsulates the essence of low-maintenance family-sized luxury without compromising on space. Entertain formal occasions in the sophisticated dining & living room but leave the laid-back events to the open-plan family/meals or the covered & paved alfresco courtyard at the rear. Catering for the efficient preparation & serving of meals, the sleek granite kitchen is practically positioned between the two living zones. There's a tessellated-tiled spa ensuite & walk-in robe for the parents' domain & a second bathroom & separate toilet for bedrooms two & three. A powder room, laundry & double garage with internal entry are also included in the fluid floor plan. Enjoying a wonderfully convenient location, the home is close to some of Melbourne's most highly regarded private schools, Yarra Bend Park, train stations, trams & Victorian Gardens Shopping Centre.
View Statement of Information
Property Features
• Air Conditioning • Built-In Wardrobes • Close to Schools • Close to Shops • Close to Transport • Garden
* YOU CONSENT TO THE USE OF YOUR INFORMATION FOR INDICATIVE PURPOSES ONLY
- 3
- 2
- 2
Location Map
Make an Enquiry
Make an Enquiry
* YOU CONSENT TO THE USE OF YOUR INFORMATION FOR INDICATIVE PURPOSES ONLY




















