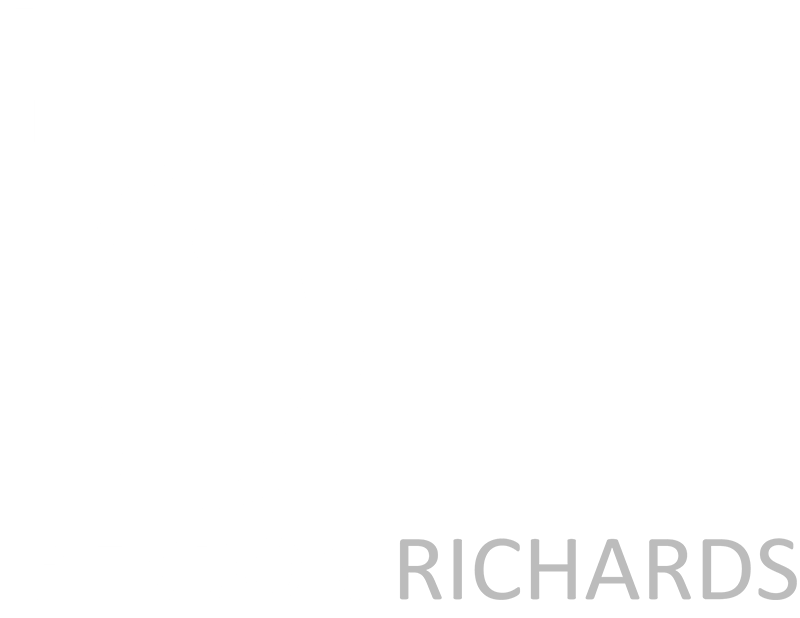1 Grove Road, Hawthorn, VIC, 3122
A Brilliant Renovation With The Wow Factor
- 4
- 2
- 1
There is a definite wow factor to the brilliant top to bottom renovation that has completely transformed this unassuming single fronted house into a deceptively spacious 4 bedroom, 2 bathroom family home. Thoughtfully conceived to create distinct zones that meet the needs of all the family the biggest wow is in the upstairs and very private parents retreat incorporating a huge lounge with full width balcony, a spacious master bedroom also with balcony and separate walk-in robe and beautifully tiled dual vanity bathroom which has its own wow with a clear glass ceiling above the shower.
The main living space below incorporates living and dining with a bar tucked discretely to the side. This already substantial space opens up via sliding glass doors to extend onto a paved and grassed courtyard for alfresco dining or entertaining. At the opposite end an entertainers' kitchen features a Caeserstone island bench/breakfast bar, oversize Smeg oven & cooktop, Smeg dishwasher, big walk-in pantry and soft close drawers. The use of high quality fittings and fixtures and the contrast of black benchtops against crisp white cabinetry gives the entire space a stylish look and adds another wow.
Two bedrooms, both with built-in robes and original fire places, open off a light filled hallway while the fourth and larger bedroom at the front of the house could also be used as a third living space, media lounge or kids retreat creating another zone. Also off the hallway is the main bathroom with separate bath and shower and high quality tiling work. A very clever wow here is the powder room alcove which can be part of, or separated from, the bathroom.
Attention to detail and high quality workmanship are noticeable throughout with good carpet underfoot, ducted heating and cooling, storage and bench space in the family size laundry, under stair and attic space storage, landscaped front garden, and auto door to car parking space.
Perfectly positioned just metres away from Church Street cafes, restaurants, local shops and city bound trams while an easy walk or bike ride takes you to the Yarra River and the Capital City Trail or Victoria Gardens shopping centre with Ikea and Hoyts Cinemas. Situated close to West Hawthorn Primary School and local private schools, and less than a 5 minute drive from the shopping and dining options in Kew, Hawthorn, Richmond and Abbotsford this is a fabulous opportunity in a premier position.
View Statement of Information
Property Features
• Close to Schools • Close to Shops • Close to Transport • Fireplace(s) • Garden • Secure Parking
* YOU CONSENT TO THE USE OF YOUR INFORMATION FOR INDICATIVE PURPOSES ONLY
- 4
- 2
- 1
Location Map
Make an Enquiry
Make an Enquiry
* YOU CONSENT TO THE USE OF YOUR INFORMATION FOR INDICATIVE PURPOSES ONLY






















